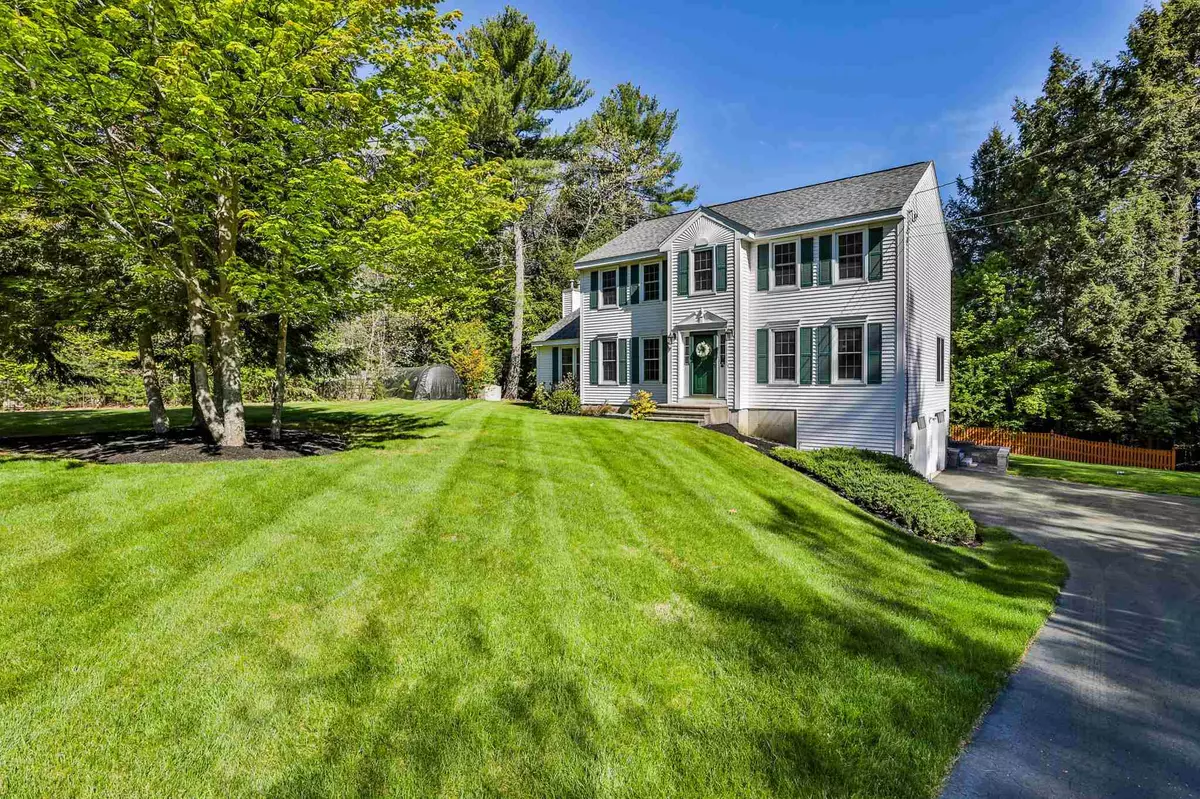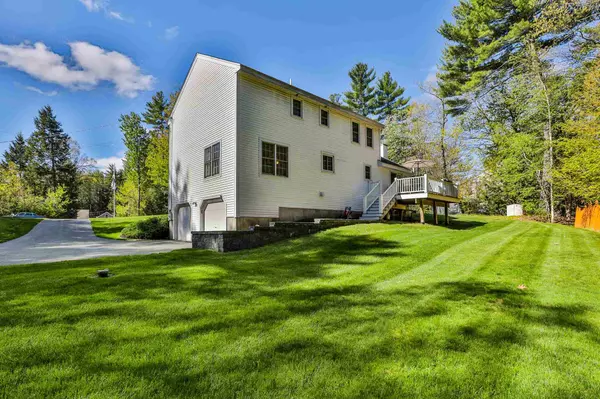Bought with Laura Flanagan Chandler • RE/MAX Innovative Properties
$532,500
$474,900
12.1%For more information regarding the value of a property, please contact us for a free consultation.
13 Laurel Crest DR Brookline, NH 03033
3 Beds
3 Baths
2,184 SqFt
Key Details
Sold Price $532,500
Property Type Single Family Home
Sub Type Single Family
Listing Status Sold
Purchase Type For Sale
Square Footage 2,184 sqft
Price per Sqft $243
MLS Listing ID 4860733
Sold Date 07/15/21
Style Colonial
Bedrooms 3
Full Baths 2
Half Baths 1
Construction Status Existing
Year Built 1995
Annual Tax Amount $9,491
Tax Year 2020
Lot Size 1.320 Acres
Acres 1.32
Property Description
This beautiful three-bedroom, three-bathroom Colonial is tucked away on peaceful Laurel Crest Drive in Brookline. The meticulously maintained home features a gorgeous and fully-remodeled kitchen with quartz countertops, huge island and stainless-steel appliances (including a double wall oven / microwave and separate built-in oven). The main floor showcases hardwood floors, dining room, home office and a large living room with a gas fireplace and direct access to a spacious exterior deck perfect for entertaining family and friends. The second floor boasts a Master suite featuring a large bathroom, as well as an oversized walk-in closet. Two large additional bedrooms and a bathroom round out this level. Additionally, this wonderful home has newer windows, roof, portable-generator hook-ups, irrigation and an invisible dog fence. All this and the acclaimed Hollis/Brookline school system too! An absolute beautiful home and location!
Location
State NH
County Nh-hillsborough
Area Nh-Hillsborough
Zoning RESIDE
Rooms
Basement Entrance Walkout
Basement Concrete Floor, Stairs - Interior, Storage Space, Unfinished, Walkout
Interior
Interior Features Fireplace - Gas, Kitchen Island, Primary BR w/ BA, Natural Light
Heating Gas - LP/Bottle
Cooling Central AC
Flooring Carpet, Hardwood, Tile
Equipment Irrigation System
Exterior
Exterior Feature Vinyl Siding
Parking Features Under
Garage Spaces 2.0
Garage Description Driveway, Garage
Utilities Available Internet - Cable
Waterfront Description No
View Y/N No
Water Access Desc No
View No
Roof Type Shingle - Architectural
Building
Lot Description Country Setting, Landscaped, Subdivision, Wooded
Story 2
Foundation Poured Concrete
Sewer Private
Water Drilled Well
Construction Status Existing
Schools
Elementary Schools Brookline Elementary
Middle Schools Hollis Brookline Middle Sch
High Schools Hollis-Brookline High School
School District Hollis-Brookline Sch Dst
Read Less
Want to know what your home might be worth? Contact us for a FREE valuation!

Our team is ready to help you sell your home for the highest possible price ASAP







