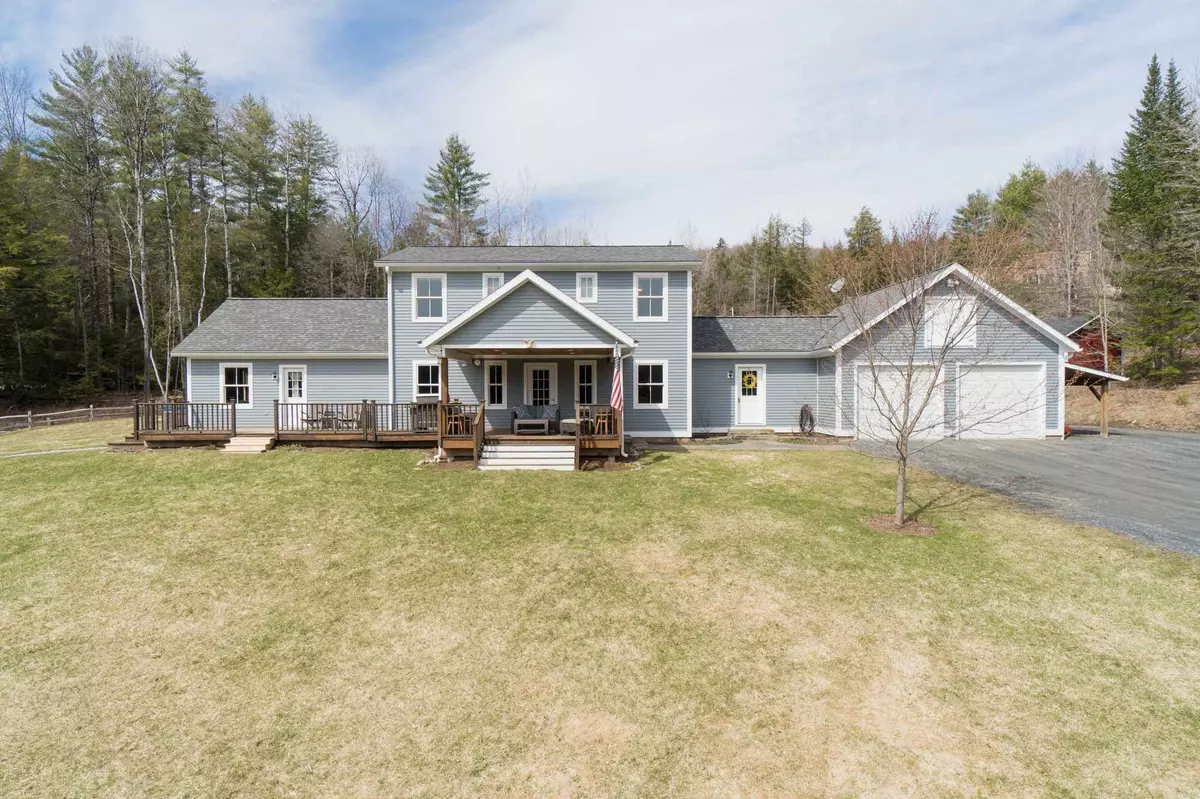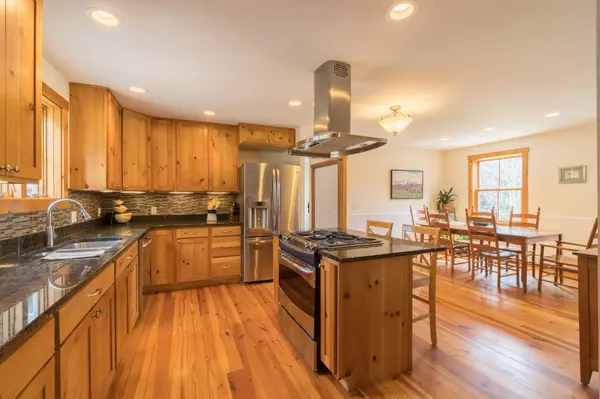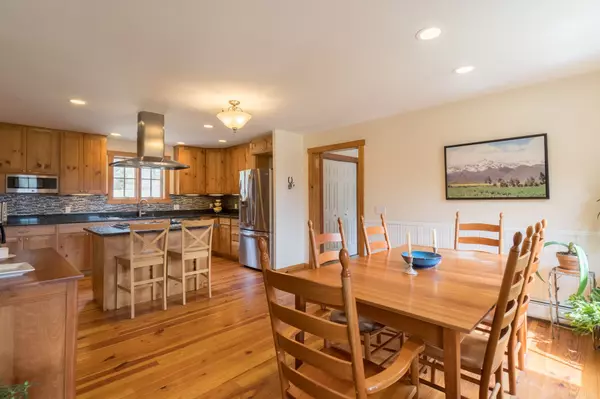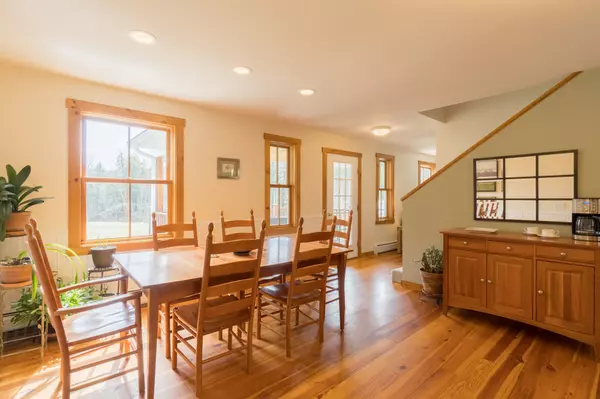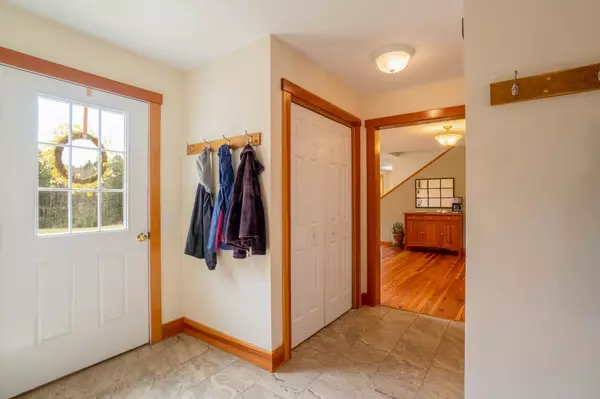Bought with Lisa Jenison • Sugarbush Real Estate
$885,000
$885,000
For more information regarding the value of a property, please contact us for a free consultation.
441 Riverview RD Waitsfield, VT 05673
3 Beds
4 Baths
3,152 SqFt
Key Details
Sold Price $885,000
Property Type Single Family Home
Sub Type Single Family
Listing Status Sold
Purchase Type For Sale
Square Footage 3,152 sqft
Price per Sqft $280
MLS Listing ID 4854467
Sold Date 07/19/21
Style Colonial
Bedrooms 3
Full Baths 2
Half Baths 1
Three Quarter Bath 1
Construction Status Existing
Year Built 2013
Annual Tax Amount $8,655
Tax Year 2021
Lot Size 8.500 Acres
Acres 8.5
Property Description
Spectacular 3 bedroom home on 8.5 acres with a large separate garage and stunning scenery! This home truly has so much to offer, starting with an impressive kitchen with Knotty Pine cabinetry, tile backsplash, granite countertops, and stainless steel appliances including a hood over the gas range in the center island. The adjoining dining room & living room with a cozy wood stove are perfect for quality family time. The first floor master suite with walk-in closet & en suite bathroom offers added privacy with its own outdoor entrance. Other features include a tiled mudroom with custom Douglas Fir built-in storage, Unifi Ubiquity internet system, and a large bonus space on the main level - perfect for a home office or entertainment space. Upstairs, you'll find 2 bedrooms with a shared full bathroom. The basement has a laundry area, spacious family room with room for a home gym, and tons of storage space! You'll love spending time outside enjoying the Peastone beach/picnic area along the stream with a fire pit and custom built-in pizza oven. Take advantage of the hot tub, basketball court, play structure, front decks, and huge yard with beautiful garden beds. The brand new detached garage offers 1760 heated square feet of space with LED lighting, Unifi Ubiquity internet system, 2 insulated garage doors, storage loft, work bench, and tons of space for all of your outdoor toys! This unique home is a true gem, and only 15 minutes or less to Sugarbush, schools, shopping, and I-89!
Location
State VT
County Vt-washington
Area Vt-Washington
Zoning Residential
Body of Water Stream
Rooms
Basement Entrance Interior
Basement Finished
Interior
Interior Features Dining Area, Kitchen Island, Primary BR w/ BA, Natural Light, Other
Heating Gas - LP/Bottle
Cooling None
Flooring Carpet, Hardwood, Tile, Wood
Equipment CO Detector, Smoke Detector
Exterior
Exterior Feature Clapboard
Parking Features Attached
Garage Spaces 2.0
Garage Description Driveway, Garage
Utilities Available Cable
Waterfront Description Yes
View Y/N Yes
View Yes
Roof Type Shingle - Architectural
Building
Lot Description Open, Stream, Trail/Near Trail, View, Wooded
Story 2
Foundation Poured Concrete
Sewer Septic
Water Drilled Well
Construction Status Existing
Read Less
Want to know what your home might be worth? Contact us for a FREE valuation!

Our team is ready to help you sell your home for the highest possible price ASAP


