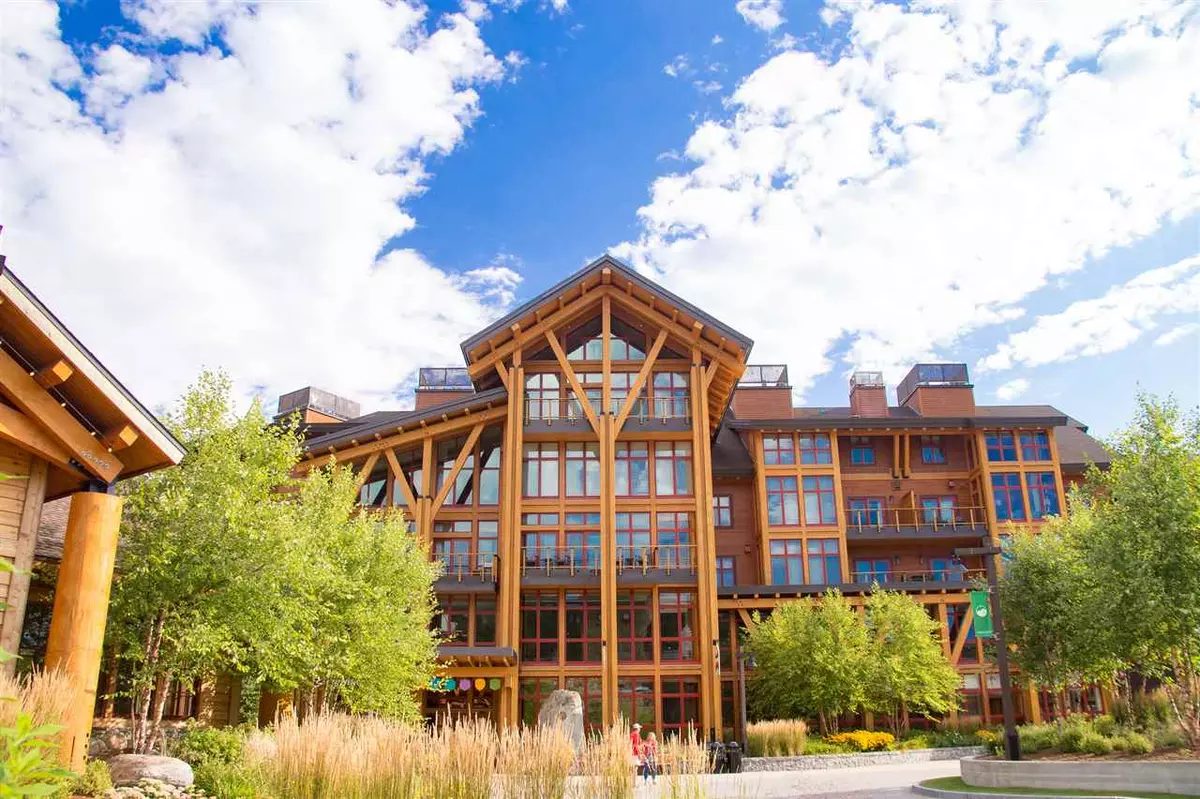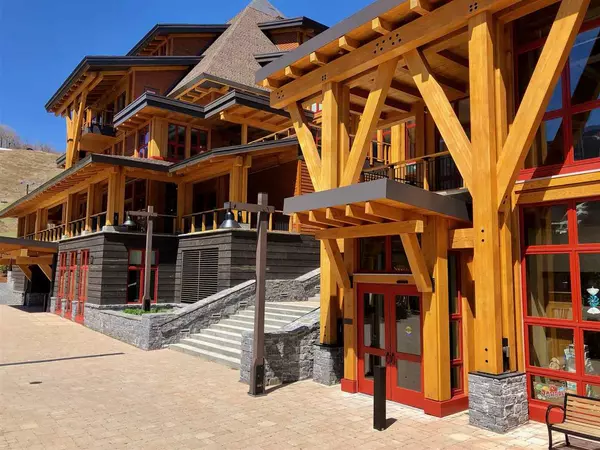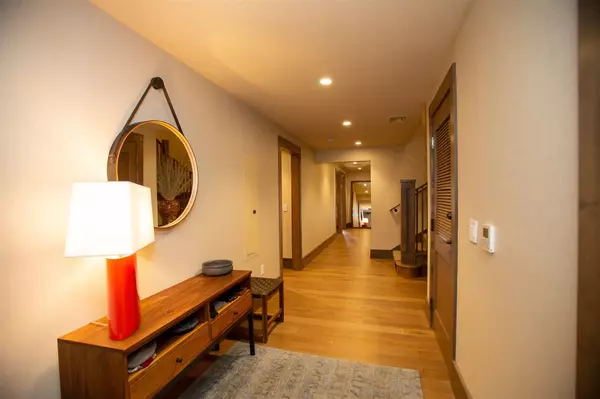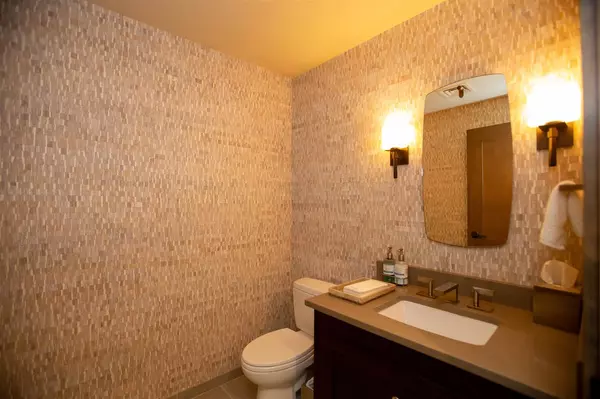Bought with Smith Macdonald Group • Coldwell Banker Carlson Real Estate
$4,250,000
$4,250,000
For more information regarding the value of a property, please contact us for a free consultation.
142 Red Sled DR #410 Stowe, VT 05672
5 Beds
7 Baths
3,659 SqFt
Key Details
Sold Price $4,250,000
Property Type Condo
Sub Type Condo
Listing Status Sold
Purchase Type For Sale
Square Footage 3,659 sqft
Price per Sqft $1,161
Subdivision Spruce Peak At Stowe
MLS Listing ID 4773392
Sold Date 07/21/21
Style Adirondack,Modern Architecture
Bedrooms 5
Full Baths 6
Half Baths 1
Construction Status Existing
HOA Fees $2,239/ann
Year Built 2016
Annual Tax Amount $76,211
Tax Year 2020
Property Description
Very spacious fourth floor duplex five-bedroom six and one-half bathroom residence with bonus room in the exclusive Club Residences at Spruce Peak. This residence has two Master Bedrooms, each with their own fireplaces and en-suite Master Bathrooms, gracious entryway and staircase, and large great room for entertaining. Residence 410 is the perfect place to entertain with its large Kitchen/Dining/Great Room. The perfect place to start your day on the mountain with the Club, Spruce Peak slopes, Adventure Center, and Over Easy gondola just steps away. The perfect place to arrive home after a long drive with heated garage parking and direct to your floor elevator access. The perfect place to dine and be entertained with the Spruce Peak restaurants, Village, Skating Rink, and Performing Arts Center right outside your door. The perfect place to call your home away from home. Crestron Touch Pad Whole House Audio, Motorized Shades, and Lighting Control, Fireplace, Sub-Zero Refrigerator and Wine Cooler, Jenn-Air 4 burner Gas Range and Oven, Miele Dishwasher , Granite Counters, Tile Bathrooms and Showers, Hardwood Floors in Entry, Great Room, Bonus Room, and Kitchen. Energy efficient additions include LED lighting and Geo-Thermal heating and cooling. There is no other home like this on the Mountain and this is your chance to make it yours.
Location
State VT
County Vt-lamoille
Area Vt-Lamoille
Zoning PUD
Rooms
Basement Entrance Interior
Basement Concrete
Interior
Interior Features Elevator, Fireplace - Gas, Fireplaces - 1, Kitchen Island, Natural Woodwork, Sauna, Security Door(s)
Heating Gas - Natural, Geothermal
Cooling Multi Zone
Flooring Carpet, Hardwood, Slate/Stone, Tile
Equipment CO Detector, Smoke Detector, Smoke Detectr-HrdWrdw/Bat, Sprinkler System
Exterior
Exterior Feature Wood
Parking Features Under
Garage Spaces 1.0
Garage Description Assigned, Parking Spaces 1
Community Features Pets - Allowed
Utilities Available Cable, Underground Utilities
Amenities Available Building Maintenance, Club House, Exercise Facility, Playground
Roof Type Shingle - Architectural
Building
Lot Description Condo Development, Conserved Land, Country Setting, Landscaped, Mountain View, PRD/PUD, Ski Area, Ski Trailside, Trail/Near Trail, View, Walking Trails
Story 4+
Foundation Concrete
Sewer Public
Water Public
Construction Status Existing
Schools
Elementary Schools Stowe Elementary School
Middle Schools Stowe Middle/High School
High Schools Stowe Middle/High School
School District Stowe School District
Read Less
Want to know what your home might be worth? Contact us for a FREE valuation!

Our team is ready to help you sell your home for the highest possible price ASAP







