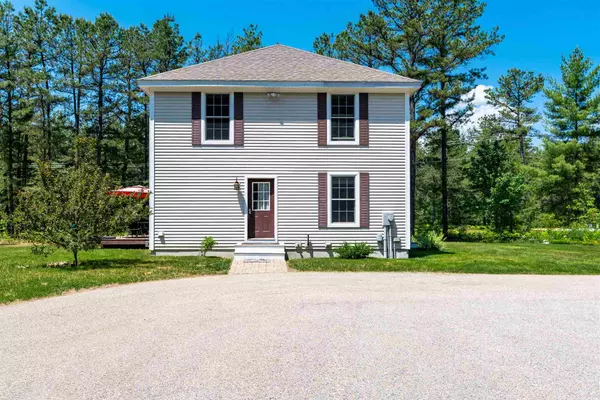Bought with Lindsey Maihos • Coldwell Banker LIFESTYLES- Conway
$385,000
$409,900
6.1%For more information regarding the value of a property, please contact us for a free consultation.
31 Hawthorn CT Tamworth, NH 03886
3 Beds
3 Baths
2,288 SqFt
Key Details
Sold Price $385,000
Property Type Single Family Home
Sub Type Single Family
Listing Status Sold
Purchase Type For Sale
Square Footage 2,288 sqft
Price per Sqft $168
MLS Listing ID 4865927
Sold Date 07/26/21
Style Colonial
Bedrooms 3
Full Baths 2
Half Baths 1
Construction Status Existing
HOA Fees $4/ann
Year Built 2008
Annual Tax Amount $5,573
Tax Year 2020
Lot Size 1.980 Acres
Acres 1.98
Property Description
Quality built home...check. Quiet neighborhood...check. Conveniently located within 30 minutes or less of hiking, boating, skiing, and shopping....check, check, check and check! Situated in Sokokis Pines, this privately-set, stately colonial provides an easy and functional layout as either a primary or secondary home. Custom built by the owner in 2008, no expense was spared in materials, construction and a well thought-out floor plan. Do you enjoy large family gatherings or hosting holiday parties? This is the perfect place to do it, with tons of room and space via the island, breakfast bar, eat-in dining area or formal dining room. If you're BBQ'ing, there's immediate access to the back deck with a grassy backyard (think cornhole) and a firepit (think smores). Storage? No problem there with more than enough in the basement, or custom-built outdoor shed. Which by the way can hold everything from your mowers and yard equipment, to kayaks and skis. This home is ready to go, and looking forward to welcoming it's next owner just in time for July 4th Weekend! Showings begin at the Open House on Saturday, June 12 from 9:00am to 11:00am.
Location
State NH
County Nh-carroll
Area Nh-Carroll
Zoning Residential
Body of Water Lake
Rooms
Basement Entrance Interior
Basement Bulkhead, Concrete Floor, Partially Finished, Stairs - Interior
Interior
Interior Features Ceiling Fan, Dining Area, Kitchen Island, Kitchen/Dining, Primary BR w/ BA, Walk-in Closet, Programmable Thermostat, Laundry - 1st Floor
Heating Oil
Cooling None
Flooring Carpet, Ceramic Tile, Wood
Equipment Smoke Detectr-Hard Wired
Exterior
Exterior Feature Vinyl Siding
Utilities Available Cable, Internet - Cable
Waterfront Description No
View Y/N No
Water Access Desc Yes
View No
Roof Type Shingle - Asphalt
Building
Lot Description Lake Access, Landscaped, Level, Subdivision, Trail/Near Trail, View, Wooded
Story 2
Foundation Concrete
Sewer 1500+ Gallon, Leach Field, Private, Septic
Water Drilled Well, Private
Construction Status Existing
Schools
Elementary Schools Kenneth A. Brett School
Middle Schools A. Crosby Kennett Middle Sch
High Schools A. Crosby Kennett Sr. High
School District Sau #13
Read Less
Want to know what your home might be worth? Contact us for a FREE valuation!

Our team is ready to help you sell your home for the highest possible price ASAP






