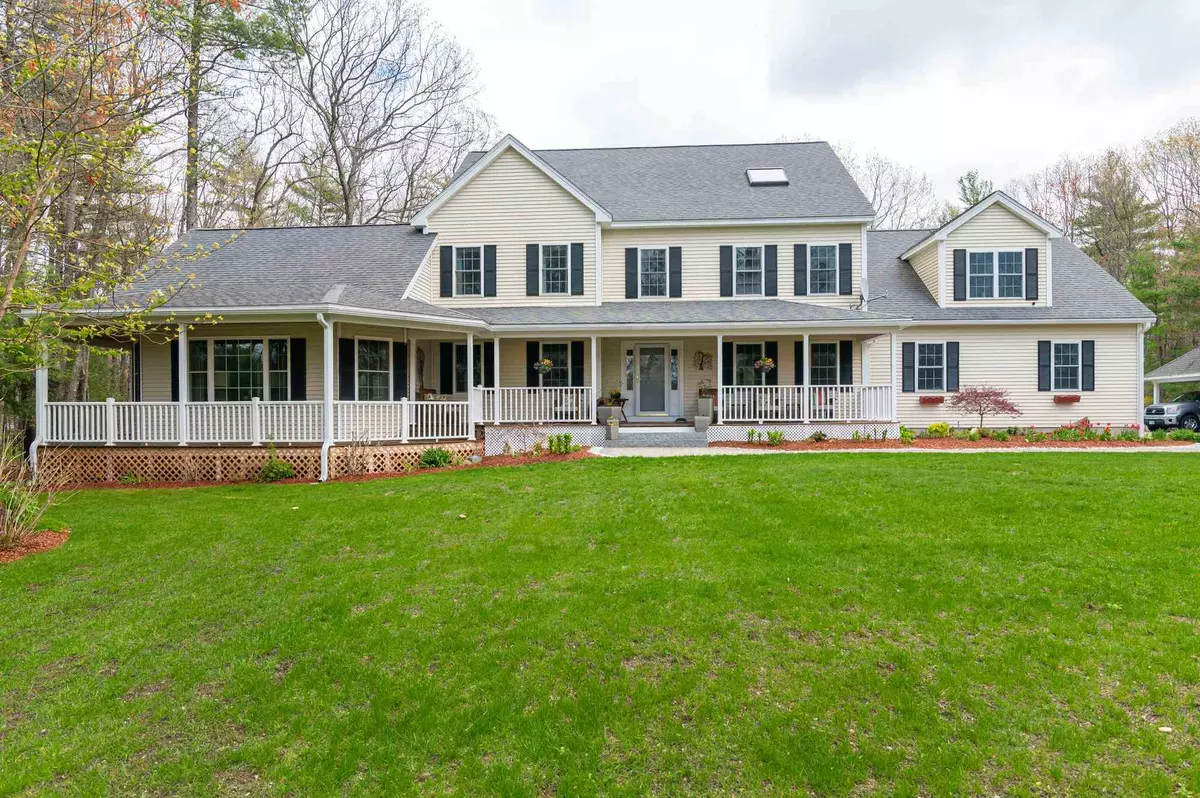Bought with A non NEREN member • A Non-NEREN Agency
$860,500
$839,900
2.5%For more information regarding the value of a property, please contact us for a free consultation.
21 Rocky Pond RD Brookline, NH 03033
4 Beds
4 Baths
4,425 SqFt
Key Details
Sold Price $860,500
Property Type Single Family Home
Sub Type Single Family
Listing Status Sold
Purchase Type For Sale
Square Footage 4,425 sqft
Price per Sqft $194
MLS Listing ID 4858926
Sold Date 06/30/21
Style Colonial
Bedrooms 4
Full Baths 2
Half Baths 1
Three Quarter Bath 1
Construction Status Existing
Year Built 2004
Annual Tax Amount $15,350
Tax Year 2020
Lot Size 1.260 Acres
Acres 1.26
Property Description
This exquisite home has a private setting and abuts town conservation land. There is an irrigation system and is professionally landscaped. Besides the two car garage there is a carport for two more vehicles. In the private backyard is a large shed, 19x12 with window boxes and a ramp to drive your tractor or recreational vehicles right into. There is a heated pool with an outdoor kitchen and for relaxing there is a hot tub. The wrap around porch has direct access to the mudroom/laundry room and half bathroom. The first floor has a great room with cathedral wood ceiling, Brazilian flooring and a fireplace and amazing sound system with an Arcade receiver and high end speakers. The surround sound works with your phone and can be heard in almost every room.The living room has a second fireplace and a waterfall! The kitchen has an enormous granite countertops and a slider to the back deck The dining room is directly off the kitchen with built-in cabinets.. The second floor has a master bedroom, two other bedrooms, two full bathrooms with soaking tubs and a huge bonus room. The bathrooms have all been remodeled. The third floor can be a master suite or guest quarters and has recently been completed with hickory floors, a bathroom and skylights to let the sun shine in. It also boasts it's own balcony. And for those allergy sufferers there are wood floors throughout this beautiful, like new home. Scheduled showings begin Thursday during the open house 12-4 open house.
Location
State NH
County Nh-hillsborough
Area Nh-Hillsborough
Zoning 03033
Rooms
Basement Entrance Interior
Basement Full
Interior
Interior Features Cathedral Ceiling, Fireplaces - 2, Home Theatre Wiring, Primary BR w/ BA, Natural Light, Skylight, Soaking Tub, Walk-in Closet, Laundry - 1st Floor
Heating Gas - LP/Bottle
Cooling Central AC
Equipment Irrigation System, Smoke Detector
Exterior
Exterior Feature Vinyl
Parking Features Attached
Garage Spaces 2.0
Utilities Available Internet - Cable
Roof Type Shingle - Architectural
Building
Lot Description Country Setting, Trail/Near Trail
Story 3
Foundation Concrete
Sewer Septic
Water Drilled Well
Construction Status Existing
Read Less
Want to know what your home might be worth? Contact us for a FREE valuation!

Our team is ready to help you sell your home for the highest possible price ASAP







