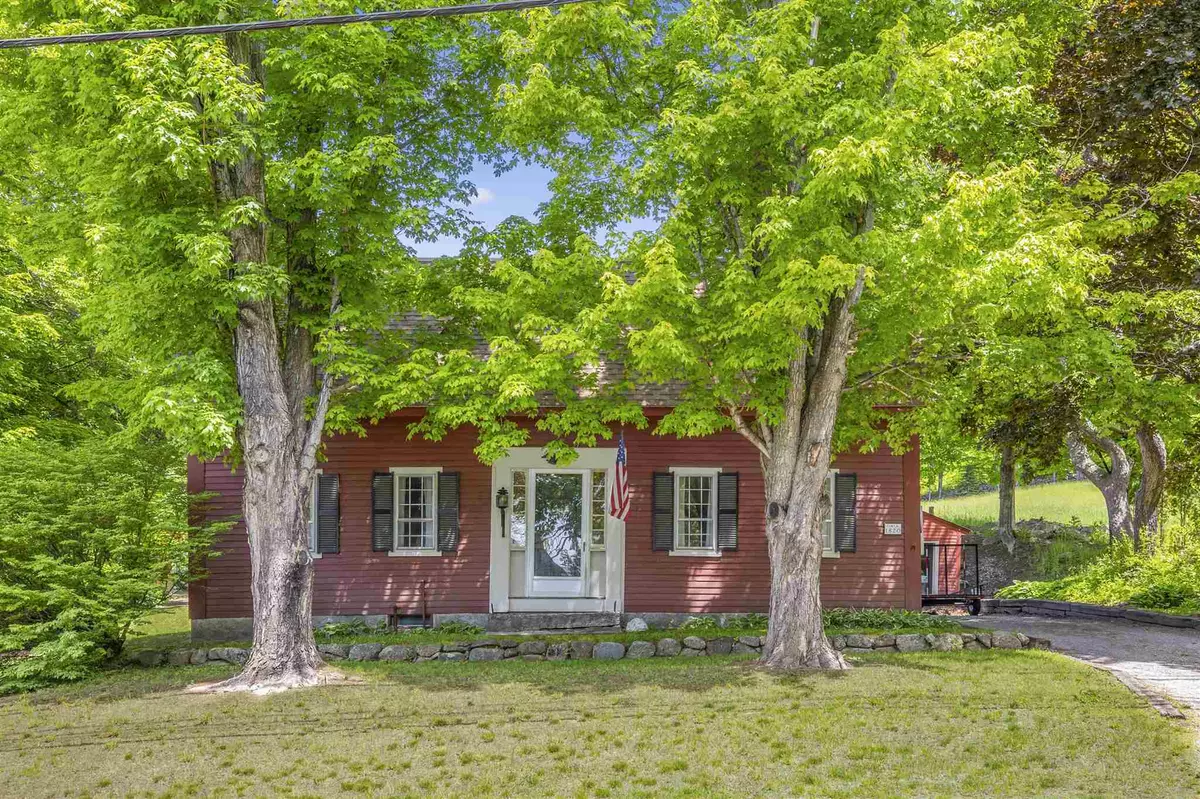Bought with Theresa Sherman • Sunshine Realty
$279,000
$299,900
7.0%For more information regarding the value of a property, please contact us for a free consultation.
18 Old Warner RD Bradford, NH 03221
3 Beds
1 Bath
1,266 SqFt
Key Details
Sold Price $279,000
Property Type Single Family Home
Sub Type Single Family
Listing Status Sold
Purchase Type For Sale
Square Footage 1,266 sqft
Price per Sqft $220
MLS Listing ID 4864643
Sold Date 08/16/21
Style Antique,Cape
Bedrooms 3
Full Baths 1
Construction Status Existing
Year Built 1820
Annual Tax Amount $4,472
Tax Year 2020
Lot Size 0.300 Acres
Acres 0.3
Property Description
Welcome to this beautiful antique cape just outside the village in Bradford. The elementary school is conveniently located at the end of the road. You will love the well kept wide pine board floors throughout this home. As you walk through the front door, you are greeted with a large room to your left that can be used as a first floor bedroom or large living space. To the right of the entryway you have another living space that will lead you into the large kitchen with dining attached. On the backside of the house you have an attached workshop with a one car garage and tons of storage. Between the garage and kitchen is a functional mudroom that can also be used as a four-season space. The possibilities are endless with this unique 1820's New Hampshire Farmhouse.
Location
State NH
County Nh-merrimack
Area Nh-Merrimack
Zoning 1F Residential/Bus
Rooms
Basement Entrance Interior
Basement Crawl Space, Stairs - Interior, Unfinished
Interior
Interior Features Attic, Dining Area, Kitchen/Dining, Storage - Indoor, Walk-in Closet, Laundry - 1st Floor
Heating Oil, Wood
Cooling None
Flooring Carpet, Slate/Stone, Softwood, Vinyl
Equipment Stove-Wood
Exterior
Exterior Feature Clapboard
Parking Features Attached
Garage Spaces 1.0
Garage Description Driveway, Garage
Utilities Available Cable - Available, Fiber Optic Internt Avail, Telephone Available
Roof Type Metal,Shingle - Architectural
Building
Lot Description Country Setting, Landscaped, Sloping
Story 1.5
Foundation Concrete, Granite
Sewer Concrete, Leach Field, Private, Septic
Water Dug Well, Private
Construction Status Existing
Schools
Elementary Schools Kearsarge Elem Bradford
Middle Schools Kearsarge Regional Middle Sch
High Schools Kearsarge Regional Hs
School District Kearsarge Sch Dst Sau #65
Read Less
Want to know what your home might be worth? Contact us for a FREE valuation!

Our team is ready to help you sell your home for the highest possible price ASAP







