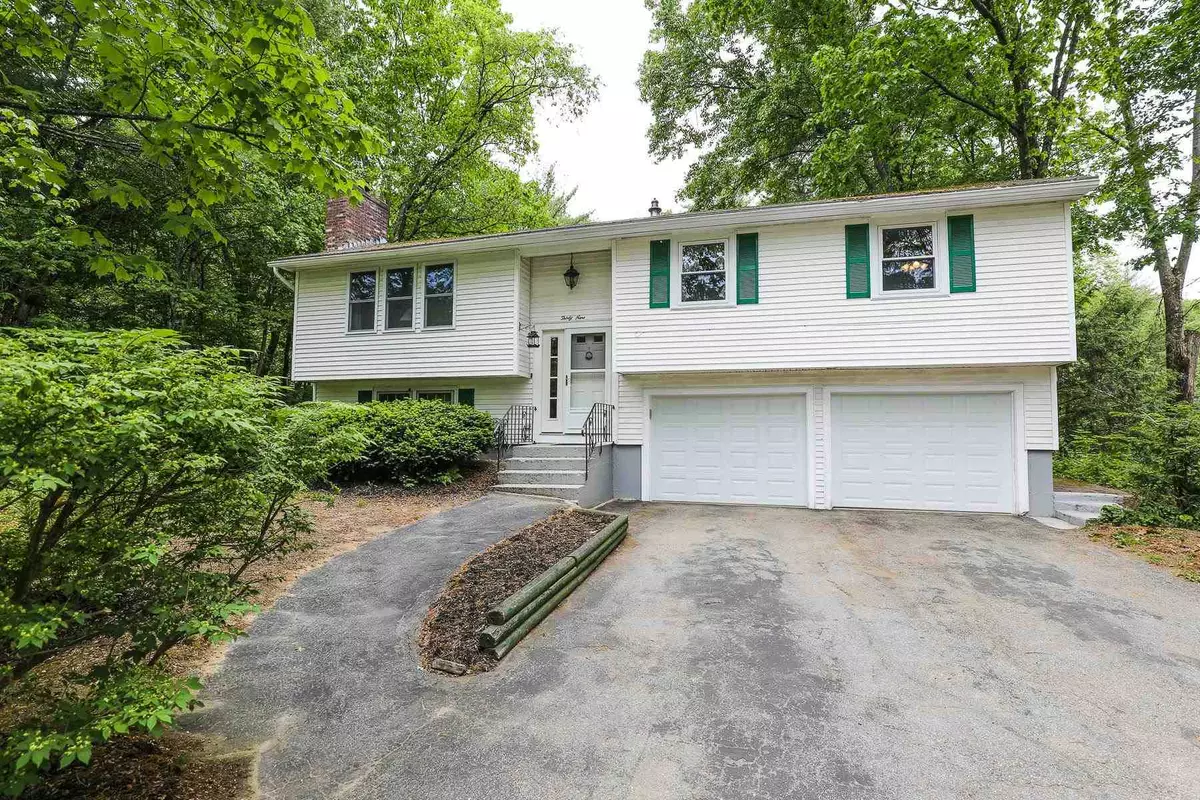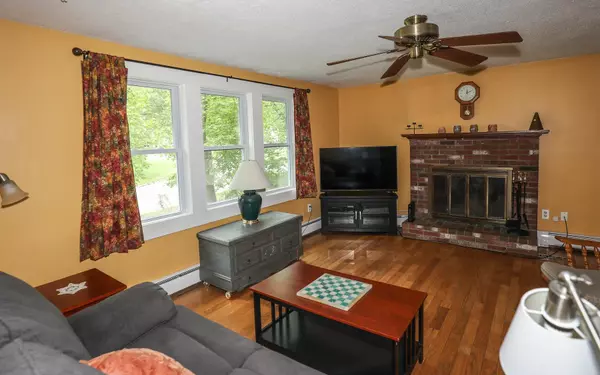Bought with Beth Ottana • Nexus Realty, LLC
$360,000
$335,000
7.5%For more information regarding the value of a property, please contact us for a free consultation.
39 Sherwood DR Hooksett, NH 03106
3 Beds
2 Baths
1,904 SqFt
Key Details
Sold Price $360,000
Property Type Single Family Home
Sub Type Single Family
Listing Status Sold
Purchase Type For Sale
Square Footage 1,904 sqft
Price per Sqft $189
MLS Listing ID 4864218
Sold Date 08/16/21
Style Split Entry
Bedrooms 3
Full Baths 1
Half Baths 1
Construction Status Existing
Year Built 1976
Annual Tax Amount $6,026
Tax Year 2020
Lot Size 1.000 Acres
Acres 1.0
Property Description
Well maintained home in a perfectly situated Hooksett neighborhood! Close to Manchester, SNHU and I-93 all while nestled on a quiet street with nothing but woods and Messer Brook behind your 1 acre lot! The large 2 car garage can fit vehicles and more! The lower level has a laundry room and a large bonus room with a wood stove. Head up stairs to the open concept, living, dining, kitchen area. Off the dining room is the sunroom that leads to the deck and is heated and insulated to be used in all four seasons adding extra space and great light. Down the hall is the full bath and 3 generous sized bedrooms. The main bedroom has an additional half bath off it and ample closet space! Walking distance to the elementary school! This home has it all! Delayed showings begin on June 4.
Location
State NH
County Nh-merrimack
Area Nh-Merrimack
Zoning Residential
Rooms
Basement Entrance Walkout
Basement Finished
Interior
Interior Features Ceiling Fan, Dining Area, Fireplace - Wood, Primary BR w/ BA, Laundry - Basement
Heating Gas - LP/Bottle
Cooling None
Flooring Carpet, Hardwood, Laminate, Tile
Equipment Stove-Wood
Exterior
Exterior Feature Vinyl Siding
Parking Features Attached
Garage Spaces 2.0
Garage Description Driveway, Garage
Utilities Available None
Roof Type Shingle - Asphalt
Building
Lot Description Wooded
Story 2
Foundation Concrete
Sewer Public Sewer at Street
Water Public
Construction Status Existing
Schools
Elementary Schools Fred C. Underhill School
Middle Schools David R. Cawley Middle Sch
High Schools Manchester Central High School
Read Less
Want to know what your home might be worth? Contact us for a FREE valuation!

Our team is ready to help you sell your home for the highest possible price ASAP







