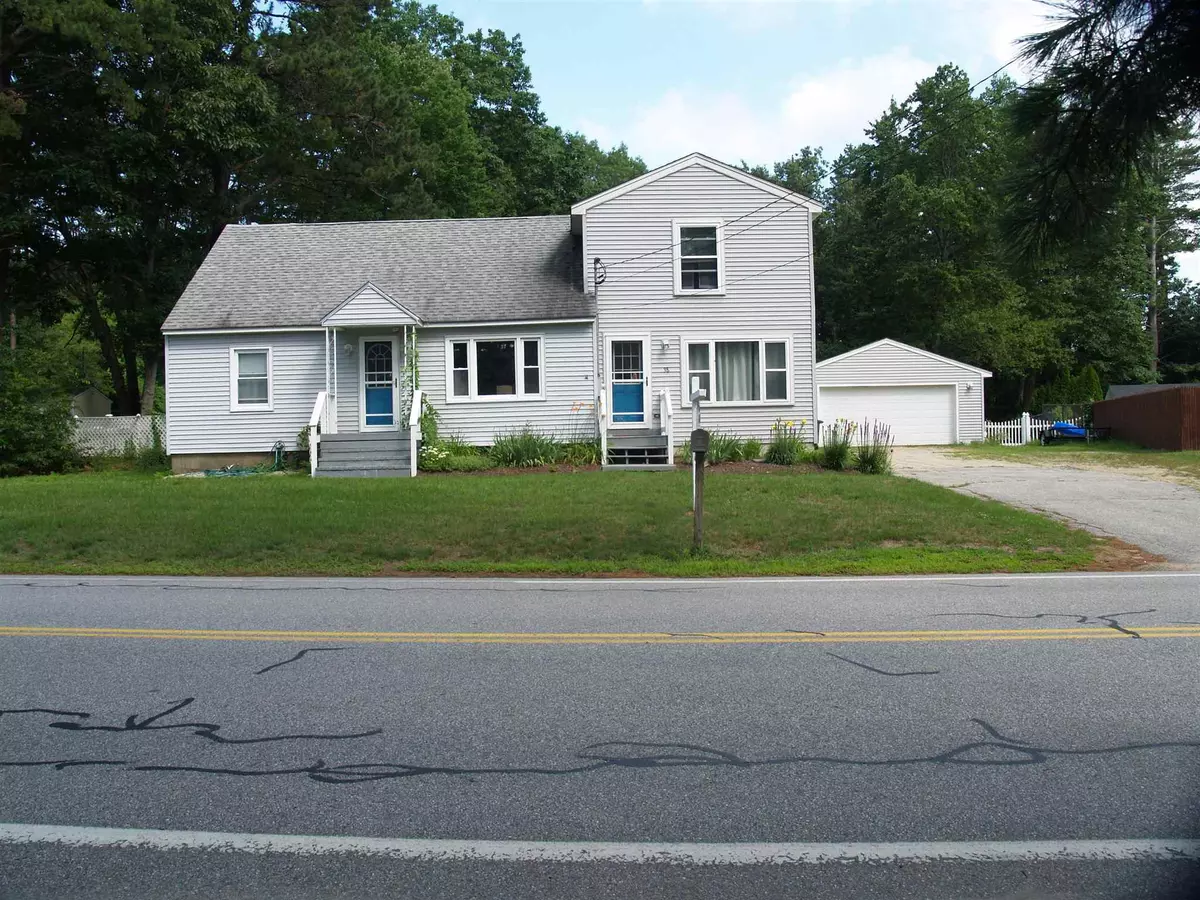Bought with Stacie Berry • Keller Williams Realty-Metropolitan
$369,000
$374,500
1.5%For more information regarding the value of a property, please contact us for a free consultation.
38 Benton RD Hooksett, NH 03106
3 Beds
2 Baths
1,862 SqFt
Key Details
Sold Price $369,000
Property Type Single Family Home
Sub Type Single Family
Listing Status Sold
Purchase Type For Sale
Square Footage 1,862 sqft
Price per Sqft $198
MLS Listing ID 4870493
Sold Date 08/27/21
Style Cape
Bedrooms 3
Full Baths 1
Three Quarter Bath 1
Construction Status Existing
Year Built 1952
Annual Tax Amount $5,843
Tax Year 2020
Lot Size 0.460 Acres
Acres 0.46
Property Description
Large expanded cape with a 2 car detached garage. Living room with sliders to deck and rear yard. Open concept kitchen/dining room with tons of cabinets, fully applianced, island, den/office and 1st floor bedroom with full bath/laundry room. 2nd floor has 3 bedrooms plus large study area and 3/4 tiled bath. Home features central A/C, hardwood & tile flooring, vinyl windows, large fenced private yard, rear yard irrigation, 2 car detached garage, 4 to 6 car parking and flowerbeds. Great floorplan and yard for entertaining. Close to schools, shopping & highways for easy commute. Tenant occupied so a little notice please. Assisted
Location
State NH
County Nh-merrimack
Area Nh-Merrimack
Zoning Residential
Rooms
Basement Entrance Walkout
Basement Full, Slab, Stairs - Interior, Unfinished, Walkout, Interior Access, Exterior Access
Interior
Interior Features Ceiling Fan, Kitchen Island, Kitchen/Dining, Laundry Hook-ups, Natural Light, Laundry - 1st Floor
Heating Oil
Cooling Central AC
Flooring Carpet, Hardwood, Laminate, Tile
Equipment Irrigation System
Exterior
Exterior Feature Vinyl
Parking Features Detached
Garage Spaces 2.0
Garage Description Garage, Off Street, On-Site, On Street, Parking Spaces 4, Paved
Utilities Available Cable - Available
Roof Type Shingle - Asphalt
Building
Lot Description City Lot, Landscaped, Level
Story 1.5
Foundation Block, Concrete
Sewer 1500+ Gallon, Septic
Water Public
Construction Status Existing
Schools
Elementary Schools Fred C. Underhill School
Middle Schools David R. Cawley Middle Sch
High Schools Choice
School District Hooksett School District
Read Less
Want to know what your home might be worth? Contact us for a FREE valuation!

Our team is ready to help you sell your home for the highest possible price ASAP







