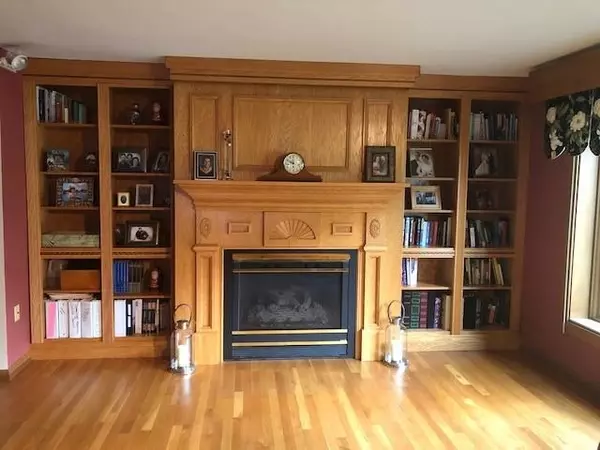Bought with Ken MacIntosh • Anchorage Real Estate Group
$605,000
$605,000
For more information regarding the value of a property, please contact us for a free consultation.
34 Corriveau DR Hooksett, NH 03106
4 Beds
4 Baths
2,678 SqFt
Key Details
Sold Price $605,000
Property Type Single Family Home
Sub Type Single Family
Listing Status Sold
Purchase Type For Sale
Square Footage 2,678 sqft
Price per Sqft $225
MLS Listing ID 4871464
Sold Date 08/30/21
Style Contemporary
Bedrooms 4
Full Baths 1
Half Baths 1
Three Quarter Bath 2
Construction Status Existing
Year Built 1985
Annual Tax Amount $7,257
Tax Year 2020
Lot Size 2.500 Acres
Acres 2.5
Property Description
Beautiful 4-bedroom contemporary colonial with a 2-car attached garage situated on 2.5 wooded acres on a quiet dead end street is great for entertaining. On the first level, you will find a sunken family room with pellet stove, 65-inch Plasma TV and large picture window. Enter into the open concept kitchen with granite counter tops and stainless steel appliances that leads into the dining room. This leads into the den which has a gas fireplace surrounded by gorgeous woodwork bookcases. Lastly, you will find on the first level a ceramic tiled ½ bath and laundry area, along with entry to the beautiful 3-season room, which leads to the fenced in patio and pool area, with access to a large enclosed backyard. The second level offers a front to back master bedroom with a ceramic tiled stall shower ¾ bath. This level also contains a ceramic tiled full bath and two bedrooms. The lower level includes a finished walkout basement consisting of a ¾ bath, another bedroom and space for either an entertainment or workout room. The home is constructed with 2 x 10 framing construction, which is well insulated. All of the windows include quilted roll down custom blinds which aids in keeping the house cool in the summer and warm in the winter. Recent upgrades to the property include heat, AC, air handler and water heater, a 14kw whole house Kohler Generator, and new lifetime warranty windows by Coastal Windows and Exterior.
Location
State NH
County Nh-merrimack
Area Nh-Merrimack
Zoning LDR
Rooms
Basement Entrance Walkout
Basement Concrete, Concrete Floor, Insulated, Partially Finished, Stairs - Interior, Walkout
Interior
Interior Features Central Vacuum, Attic, Blinds, Ceiling Fan, Dining Area, Draperies, Fireplace - Gas, Home Theatre Wiring, Kitchen Island, Kitchen/Dining, Kitchen/Family, Kitchen/Living, Programmable Thermostat, Laundry - 1st Floor, Common Heating/Cooling
Heating Gas - LP/Bottle, Pellet
Cooling Central AC
Flooring Carpet, Ceramic Tile, Hardwood
Equipment Air Conditioner, CO Detector, Smoke Detectr-Hard Wired, Whole BldgVentilation, Stove-Pellet
Exterior
Exterior Feature Wood Siding
Parking Features Attached
Garage Spaces 2.0
Garage Description Driveway
Community Features None
Utilities Available Phone, Cable, Internet - Cable
Waterfront Description No
View Y/N No
Water Access Desc No
View No
Roof Type Shingle - Architectural
Building
Lot Description Country Setting, Landscaped, Wooded
Story 3
Foundation Concrete
Sewer Private
Water Drilled Well
Construction Status Existing
Read Less
Want to know what your home might be worth? Contact us for a FREE valuation!

Our team is ready to help you sell your home for the highest possible price ASAP







