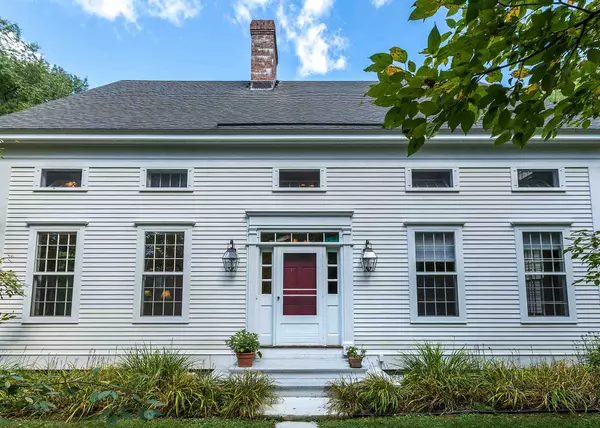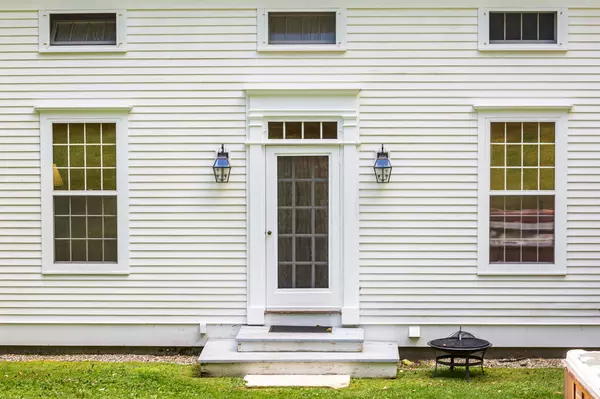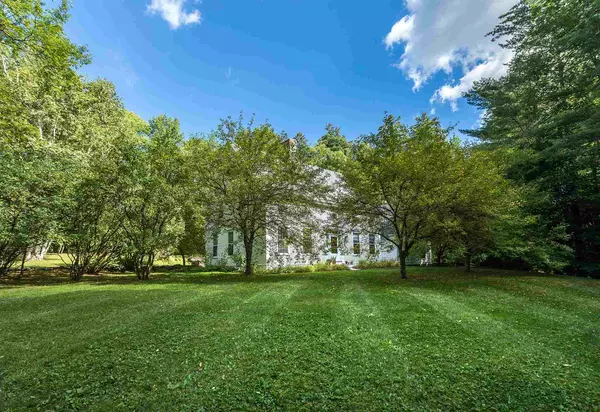Bought with Sunny Breen • Josiah Allen Real Estate, Inc.
$840,000
$850,000
1.2%For more information regarding the value of a property, please contact us for a free consultation.
371 Village Glen RD Manchester, VT 05254
3 Beds
3 Baths
3,212 SqFt
Key Details
Sold Price $840,000
Property Type Single Family Home
Sub Type Single Family
Listing Status Sold
Purchase Type For Sale
Square Footage 3,212 sqft
Price per Sqft $261
MLS Listing ID 4819632
Sold Date 09/07/21
Style Colonial
Bedrooms 3
Full Baths 3
Construction Status Existing
Year Built 1994
Annual Tax Amount $14,663
Tax Year 2021
Lot Size 2.230 Acres
Acres 2.23
Property Description
Built by Mark Breen, this home emits a strong sense of character, quality and strong bones!! Wide pine floors, throughout , eyebrow windows in upstairs room. Glorious living room with brick wood burning fireplace, lovely formal dining room, cozy study with all built in cabinets. Bright, sunny kitchen, flows nicely into upstairs media room.This is one very special home, seeking a new Stewardship.... Just across the way inviting trails leading to Southern Vermont Art Center and Equinox Pond.... Beautifully situated between Manchester Village and Dorset...
Location
State VT
County Vt-bennington
Area Vt-Bennington
Zoning Res
Rooms
Basement Entrance Interior
Basement Concrete, Full, Partially Finished, Stairs - Interior
Interior
Interior Features Attic, Cathedral Ceiling, Ceiling Fan, Dining Area, Fireplace - Wood, Fireplaces - 1, Hot Tub, Kitchen/Dining, Primary BR w/ BA, Natural Light, Natural Woodwork, Walk-in Closet, Laundry - Basement
Heating Gas - LP/Bottle, Oil
Cooling Other
Flooring Carpet, Wood
Equipment Window AC, CO Detector, Smoke Detectr-Batt Powrd
Exterior
Exterior Feature Wood Siding
Parking Features Attached
Garage Spaces 2.0
Garage Description Driveway, Garage, On-Site, Parking Spaces 5
Utilities Available Cable, High Speed Intrnt -AtSite
Roof Type Shingle - Architectural
Building
Lot Description Country Setting, Landscaped, Level
Story 1.5
Foundation Poured Concrete
Sewer Public
Water Drilled Well
Construction Status Existing
Schools
Elementary Schools Manchester Elem/Middle School
Middle Schools Manchester Elementary& Middle
High Schools Burr And Burton Academy
Read Less
Want to know what your home might be worth? Contact us for a FREE valuation!

Our team is ready to help you sell your home for the highest possible price ASAP







