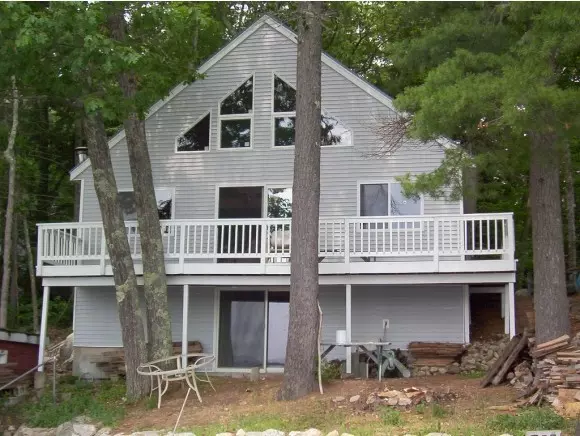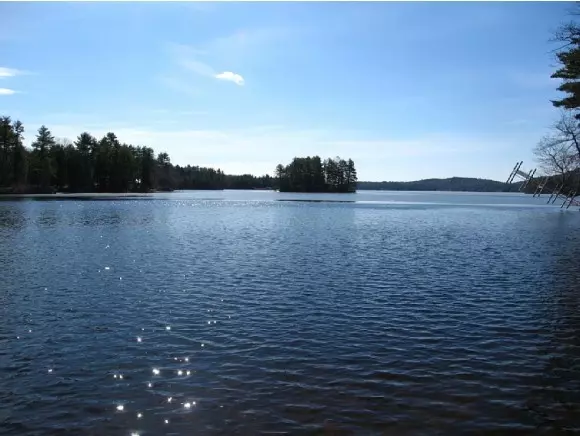Bought with Joe Dion • Keller Williams Realty-Metropolitan
$410,000
$420,000
2.4%For more information regarding the value of a property, please contact us for a free consultation.
45 Stoney Brook RD Meredith, NH 03253
2 Beds
1 Bath
1,240 SqFt
Key Details
Sold Price $410,000
Property Type Single Family Home
Sub Type Single Family
Listing Status Sold
Purchase Type For Sale
Square Footage 1,240 sqft
Price per Sqft $330
MLS Listing ID 4398569
Sold Date 05/28/15
Style A Frame,Chalet,Conversion,Cottage/Camp,Freestanding,Multi-Level,New Englander,Walkout Lower Level
Bedrooms 2
Full Baths 1
Construction Status Existing
Year Built 1950
Annual Tax Amount $5,749
Tax Year 2014
Lot Size 10,890 Sqft
Acres 0.25
Property Description
4 Season Sunny and Bright Waterfront Getaway with great southerly lake.mountain and island views totally remodelled in 2006 for care free enjoyment. Open concept living plan keeps everyone in the mix while enjoying the Lake views from inside. 2 plus bedrooms with more room to be finished in the walk out basement area. 2 docks for all the water toys and a dry boathouse in need of your ideas. Once had a sundeck on top but would need some repairs to make it user friendly again, a diamond feature of this property in the rough! Seller has a rental program in place paying the bills and could be handed over or not depending on your needs. Truly a great spot on Lake Winnisquam. Summer rentails prevail.
Location
State NH
County Nh-belknap
Area Nh-Belknap
Zoning residential
Body of Water Lake
Rooms
Basement Entrance Walkout
Basement Concrete, Full, Storage Space, Unfinished
Interior
Interior Features Cathedral Ceiling, Ceiling Fan, Hearth, Kitchen Island, Kitchen/Dining, Kitchen/Living, Laundry Hook-ups, Living/Dining, Window Treatment, Wood Stove Hook-up
Heating Coal, Oil, Pellet
Flooring Hardwood, Tile
Equipment Smoke Detector, Smoke Detectr-Batt Powrd
Exterior
Exterior Feature Vinyl
Garage Description Parking Spaces 4
Community Features Pets - Allowed
Utilities Available Cable, Internet - Cable
Amenities Available Beach Rights, Boat Slip/Dock
Roof Type Metal
Building
Lot Description Country Setting, Lake View, Mountain View, Sloping, Water View, Waterfront, Wooded
Story 1.75
Foundation Block, Concrete
Sewer Deeded, Leach Field, Private, Septic
Water Drilled Well, Shared
Construction Status Existing
Schools
Elementary Schools Inter-Lakes Elementary
Middle Schools Inter-Lakes Middle School
High Schools Inter-Lakes High School
School District Inter-Lakes Coop Sch Dst
Read Less
Want to know what your home might be worth? Contact us for a FREE valuation!

Our team is ready to help you sell your home for the highest possible price ASAP







