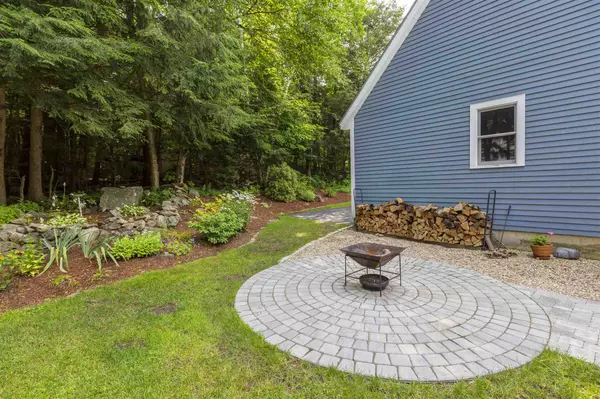Bought with Katie Ladue Gilbert • KW Vermont Woodstock
$535,000
$525,000
1.9%For more information regarding the value of a property, please contact us for a free consultation.
25 Wellington CIR Lebanon, NH 03766
4 Beds
3 Baths
3,166 SqFt
Key Details
Sold Price $535,000
Property Type Single Family Home
Sub Type Single Family
Listing Status Sold
Purchase Type For Sale
Square Footage 3,166 sqft
Price per Sqft $168
Subdivision Kings Grant
MLS Listing ID 4875250
Sold Date 09/10/21
Style Colonial
Bedrooms 4
Full Baths 2
Half Baths 1
Construction Status Existing
Year Built 1988
Annual Tax Amount $10,976
Tax Year 2021
Lot Size 0.480 Acres
Acres 0.48
Property Description
Situated in one of Lebanon’s most desirable neighborhoods, this 4-bedroom, 3 bath expanded salt box welcomes you as soon as you step in the door. The main entrance brings you into an open, spatial, center stairwell with a cathedral ceiling and tons of wall space for your favorite works of art. Around the corner is a custom kitchen with ample cabinet space, granite countertops, and a breakfast bar for morning coffee, intimate meals, Zoom meetings, and entertaining your favorite friends. The kitchen, dining area, and sitting room, all with hardwood floors and ceramic tile, comprise an open, warm space with a wood fireplace as the focal point on cool evenings. Walk through the dining area and you enter a large, sunny living room with lots of windows, an adjacent 1/2 bath, and a sliding glass door that leads to the deck, stone patio, and beautiful back lawn. From the deck, you can get a glimpse of the perennial gardens that border all sides of the property and front of the house. The 1st floor also boasts a primary suite with full bath, walk in closet, and laundry room. The 2nd floor has an additional 3 large bedrooms and a full bath. Making this a perfect house for an active family, there is a finished basement ideal for a second TV room, so everyone has a place to go and enjoy their favorite activities and brief respites. Lots of upgrades, routine maintenance, loving care, and hours in the perennial gardens by the current owner have made this house a lovely move-in ready home.
Location
State NH
County Nh-grafton
Area Nh-Grafton
Zoning R3
Rooms
Basement Entrance Walkout
Basement Climate Controlled, Concrete, Concrete Floor, Daylight, Finished, Full, Insulated, Walkout, Exterior Access
Interior
Interior Features Attic, Ceiling Fan, Dining Area, Fireplace - Wood, Fireplaces - 1, Kitchen Island, Kitchen/Dining, Kitchen/Living, Living/Dining, Primary BR w/ BA, Storage - Indoor, Walk-in Closet, Laundry - 1st Floor
Heating Oil
Cooling None
Flooring Carpet, Ceramic Tile, Hardwood
Equipment CO Detector, Radon Mitigation, Smoke Detector
Exterior
Exterior Feature Clapboard, Wood Siding
Parking Features Attached
Garage Spaces 2.0
Utilities Available High Speed Intrnt -Avail
Roof Type Shingle - Architectural
Building
Lot Description Landscaped, Sidewalks, Street Lights, Subdivision
Story 2
Foundation Concrete
Sewer Public
Water Public
Construction Status Existing
Schools
Elementary Schools Mount Lebanon School
Middle Schools Lebanon Middle School
High Schools Lebanon High School
School District Lebanon School District
Read Less
Want to know what your home might be worth? Contact us for a FREE valuation!

Our team is ready to help you sell your home for the highest possible price ASAP







