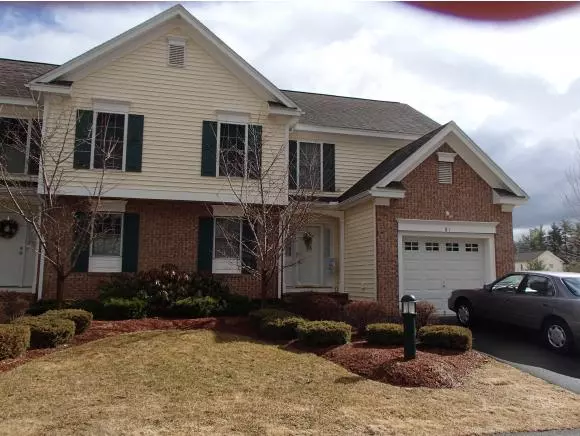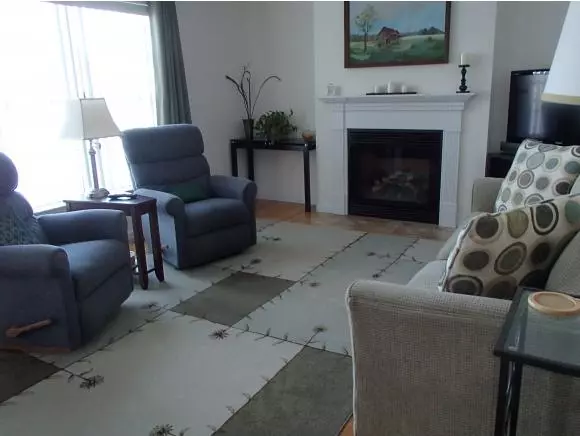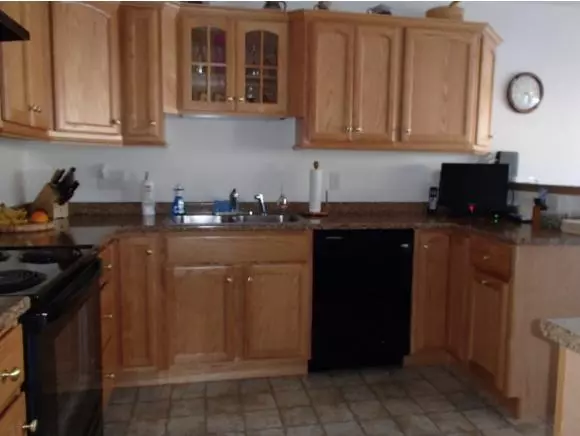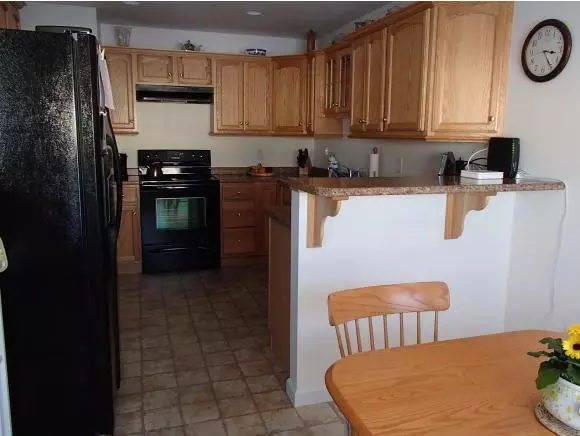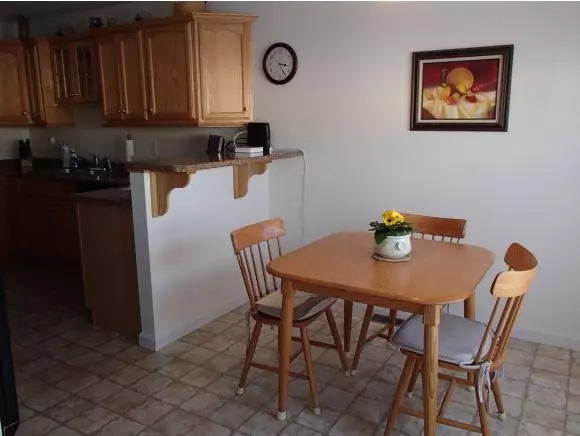Bought with Merle DeWitt • BHHS Verani Concord
$192,000
$199,000
3.5%For more information regarding the value of a property, please contact us for a free consultation.
8-1 Cabernet DR #1 Concord, NH 03303
3 Beds
3 Baths
1,400 SqFt
Key Details
Sold Price $192,000
Property Type Condo
Sub Type Condo
Listing Status Sold
Purchase Type For Sale
Square Footage 1,400 sqft
Price per Sqft $137
Subdivision The Vineyards
MLS Listing ID 4404648
Sold Date 06/09/15
Style Townhouse
Bedrooms 3
Full Baths 1
Half Baths 1
Three Quarter Bath 1
Construction Status Existing
HOA Fees $230
Year Built 2007
Annual Tax Amount $4,774
Tax Year 2013
Property Sub-Type Condo
Property Description
Spring is Coming to The Vineyards. Move in in time to enjoy all the great outdoor activities available in the Vineyards including the pool, tennis and basketball courts. Great walking community with a rural feel. But close enough to downtown Concord to be there in minutes. This end unit of one of two in the building has been meticulously maintained by the owners. Hardwood floors and a gas FP make the living room comfy cozy. Tile in the foyer and 1/2 bath. Kitchen has a breakfast bar for additional seating. New laminate flooring throughout the second floor for ease of maintenance. Three bedrooms and a clean organized laundry room and huge linen closet. The master is expansive with double doors leading to the master bath. Extra large shower with seats for comfort. Walk in closet. Finish off the basement for an additional bonus room.
Location
State NH
County Nh-merrimack
Area Nh-Merrimack
Zoning Condo
Rooms
Basement Entrance Walk-up
Basement Bulkhead, Stairs - Interior
Interior
Interior Features Dining Area, Fireplace - Gas, Fireplaces - 1, Kitchen/Dining, Laundry Hook-ups, Master BR w/ BA, Walk-in Closet
Heating Gas - Natural
Cooling Central AC
Flooring Ceramic Tile, Hardwood, Laminate, Vinyl
Exterior
Exterior Feature Vinyl
Parking Features Attached
Garage Spaces 1.0
Garage Description Driveway, Parking Spaces 2
Utilities Available Cable, Internet - Cable
Amenities Available Basketball Court, Cable, Club House, Common Acreage, Pool - Outdoor, Snow Removal, Tennis Court
Roof Type Shingle - Asphalt
Building
Lot Description Condo Development, Landscaped, Level
Story 2
Foundation Concrete
Sewer Public
Water Public
Construction Status Existing
Schools
High Schools Concord High School
School District Concord School District Sau #8
Read Less
Want to know what your home might be worth? Contact us for a FREE valuation!

Our team is ready to help you sell your home for the highest possible price ASAP


