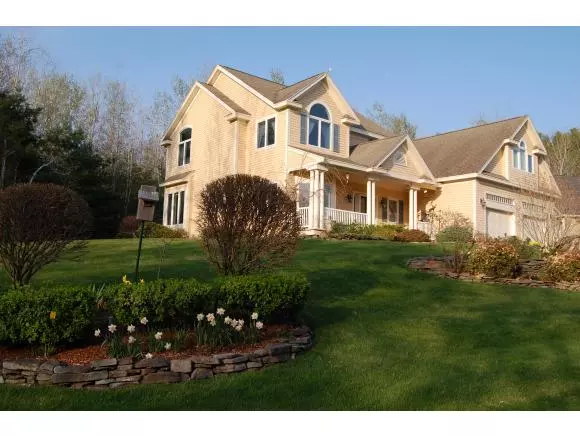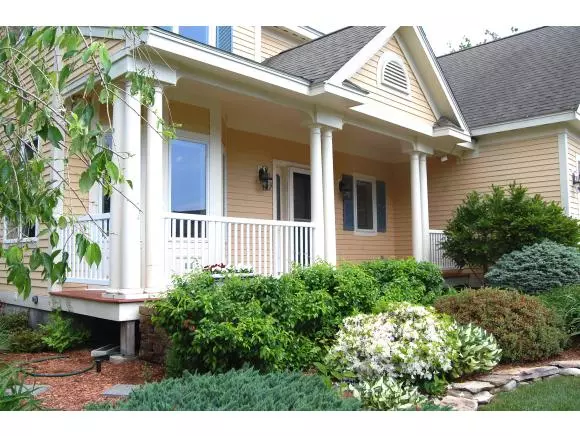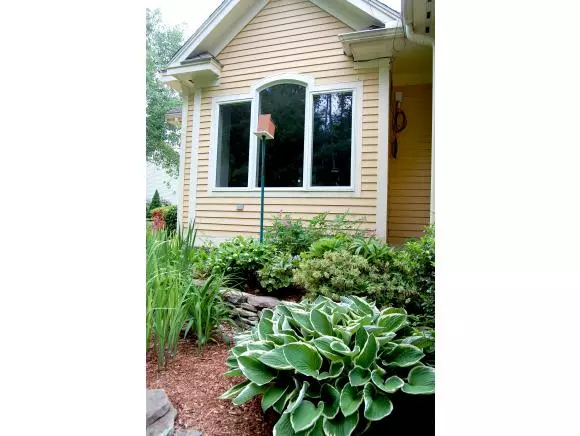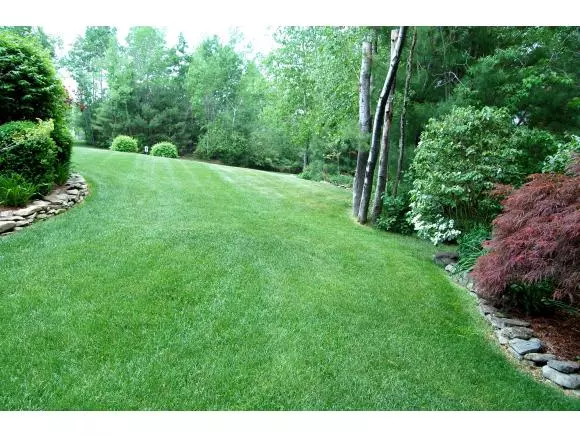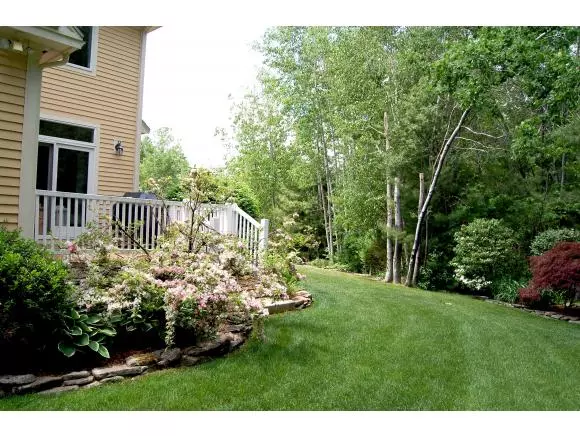Bought with Maureen Giuliano • Classified Realty Group
$505,000
$524,900
3.8%For more information regarding the value of a property, please contact us for a free consultation.
40 Hawkins Glen DR Salem, NH 03079
3 Beds
4 Baths
2,992 SqFt
Key Details
Sold Price $505,000
Property Type Single Family Home
Sub Type Single Family
Listing Status Sold
Purchase Type For Sale
Square Footage 2,992 sqft
Price per Sqft $168
Subdivision Hawkins Glen
MLS Listing ID 4407605
Sold Date 09/17/15
Style Colonial,Contemporary
Bedrooms 3
Full Baths 3
Half Baths 1
Construction Status Existing
HOA Fees $375/mo
Year Built 2001
Annual Tax Amount $9,214
Tax Year 2014
Lot Size 0.430 Acres
Acres 0.43
Property Description
Savor life in this sparkling home: no shoveling or lawn care. Perhaps the most private setting in sought after Hawkins Glen. Original owners chose this special lot surrounded on 3 sides by common land & planted 100's of low-maintenance perennials& shrubs.42 home community with no age limits set on lovely rolling fields & open land. Versatile plan: a 1st and a 2nd fl. br. suite+3rd br. & adj bath. Soaring open gathering spaces & intimate, luxurious private ones. Community designed so you can enjoy a large well designed & maintained sf home,your own land + extensive common land. Perched on a gentle knoll this home captures the sun. Gaze out kitchen window to a peaceful view of lightly wooded common land.Serene community pond perfect for a leisurely paddle. We think you'll feel secure riding a bike or walking the dog around the quiet roads. Just a few minutes from the MA border/495. $375mo HOA fee: inc. snow, lawn, pool, pond, clubhouse+more. Nearly every option/upgrade. Ask for list
Location
State NH
County Nh-rockingham
Area Nh-Rockingham
Zoning RES
Body of Water Pond
Rooms
Basement Entrance Interior
Basement Bulkhead, Concrete, Full, Stairs - Interior, Storage Space
Interior
Interior Features Blinds, Cathedral Ceiling, Ceiling Fan, Dining Area, Draperies, Fireplace - Gas, Fireplaces - 1, Master BR w/ BA, Soaking Tub, Vaulted Ceiling, Walk-in Closet, Window Treatment, Laundry - 1st Floor
Heating Gas - LP/Bottle
Cooling Central AC
Flooring Hardwood, Tile
Equipment Central Vacuum, Irrigation System, Smoke Detector, Smoke Detectr-Hard Wired
Exterior
Exterior Feature Wood
Parking Features Attached
Garage Spaces 2.0
Garage Description Driveway, Parking Spaces 6+
Utilities Available Internet - Cable, Underground Utilities
Amenities Available Cable, Club House, Common Acreage, Master Insurance, Pool - Outdoor, Snow Removal, Trash
Roof Type Shingle - Architectural
Building
Lot Description Country Setting, Deed Restricted, Landscaped
Story 2
Foundation Below Frost Line, Concrete
Sewer Community, Septic
Water Public
Construction Status Existing
Schools
High Schools Salem High School
School District Salem
Read Less
Want to know what your home might be worth? Contact us for a FREE valuation!

Our team is ready to help you sell your home for the highest possible price ASAP



