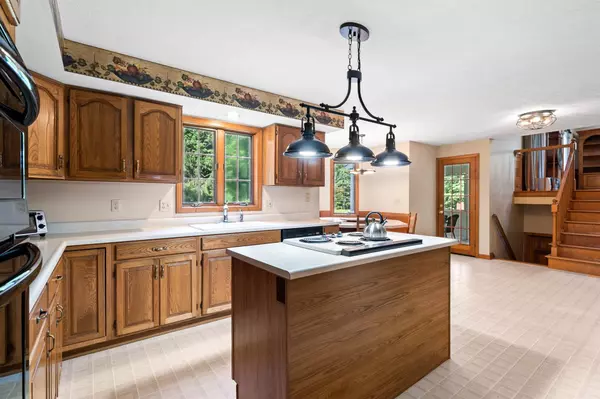Bought with Jennifer Delisle • Keller Williams Realty-Metropolitan
$605,000
$585,400
3.3%For more information regarding the value of a property, please contact us for a free consultation.
26 Forest View DR Hollis, NH 03049
4 Beds
4 Baths
3,656 SqFt
Key Details
Sold Price $605,000
Property Type Single Family Home
Sub Type Single Family
Listing Status Sold
Purchase Type For Sale
Square Footage 3,656 sqft
Price per Sqft $165
MLS Listing ID 4876550
Sold Date 09/27/21
Style Colonial
Bedrooms 4
Full Baths 2
Half Baths 1
Three Quarter Bath 1
Construction Status Existing
Year Built 1990
Annual Tax Amount $9,847
Tax Year 2020
Lot Size 2.040 Acres
Acres 2.04
Property Description
Hollis 4 bedroom 4 bath colonial sits privately on quiet cul-de-sac. Enjoy family meals around the large kitchen nook with built in table and benches. The spacious dining room is open to the eat-in-kitchen. Large family room features beautiful wood floors, lots of windows and a wood burning fireplace. Living room and private office complete the main floor. Master suite on the second floor has a full bath with soaking tub, separate shower and walk-in closet. Three more bedrooms and shared bathroom with double sinks complete the second floor. The fourth bedroom has access to the 3rd floor finished area perfect for a play area or simply extra space when family and friends come to visit. The finished walk out basement is bright and has an additional bath with shower and bright laundry room.
Location
State NH
County Nh-hillsborough
Area Nh-Hillsborough
Zoning RL
Rooms
Basement Entrance Walkout
Basement Daylight, Finished, Stairs - Interior, Walkout
Interior
Interior Features Fireplace - Wood, Laundry Hook-ups, Primary BR w/ BA, Skylight, Walk-in Closet, Laundry - Basement
Heating Oil
Cooling None
Flooring Carpet, Vinyl, Wood
Exterior
Exterior Feature Wood Siding
Parking Features Under
Garage Spaces 2.0
Utilities Available Cable - Available
Roof Type Shingle - Asphalt
Building
Lot Description Landscaped, Trail/Near Trail
Story 2
Foundation Concrete
Sewer Private, Septic
Water Drilled Well, Private
Construction Status Existing
Schools
Elementary Schools Hollis Primary School
Middle Schools Hollis Brookline Middle Sch
High Schools Hollis-Brookline High School
School District Hollis
Read Less
Want to know what your home might be worth? Contact us for a FREE valuation!

Our team is ready to help you sell your home for the highest possible price ASAP







