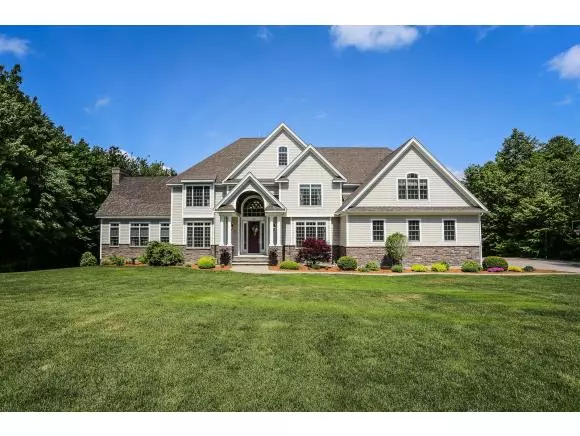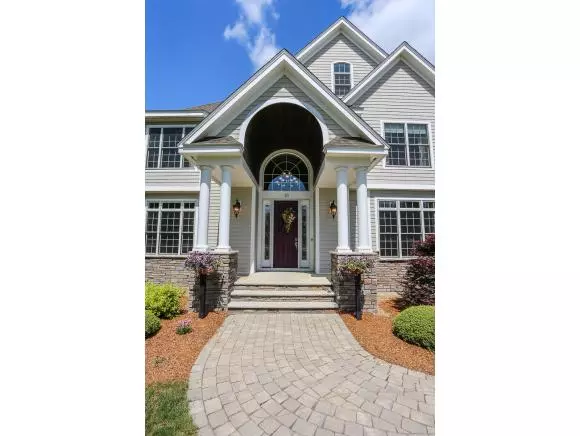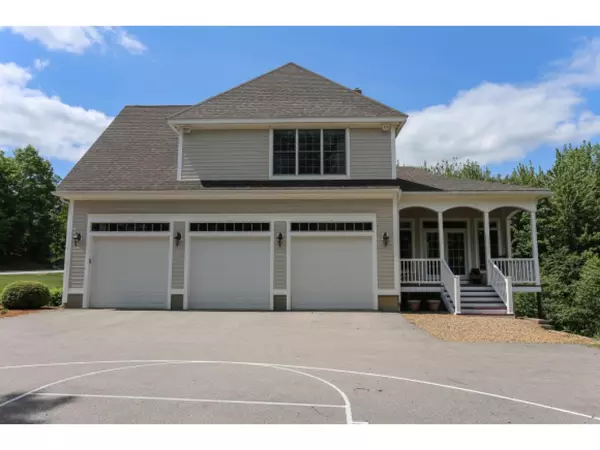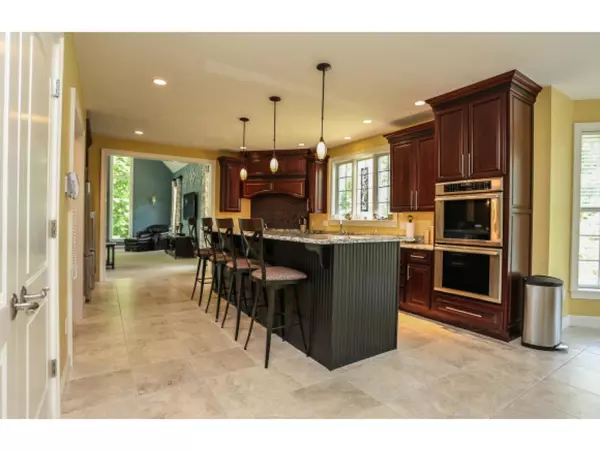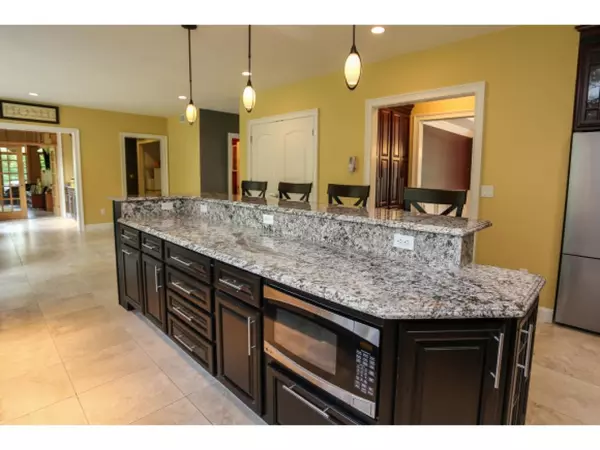Bought with Carrie A Gardiner • RE/MAX Insight
$935,000
$969,000
3.5%For more information regarding the value of a property, please contact us for a free consultation.
16 Bartlett DR Bedford, NH 03110
4 Beds
4 Baths
4,830 SqFt
Key Details
Sold Price $935,000
Property Type Single Family Home
Sub Type Single Family
Listing Status Sold
Purchase Type For Sale
Square Footage 4,830 sqft
Price per Sqft $193
Subdivision Parker Ridge
MLS Listing ID 4428663
Sold Date 08/11/15
Style Colonial,Contemporary
Bedrooms 4
Full Baths 3
Half Baths 1
Construction Status Existing
Year Built 2008
Annual Tax Amount $18,551
Tax Year 2015
Lot Size 2.620 Acres
Acres 2.62
Property Description
Exquisite, functional & comfortable living awaits for you. Attention to detail & copious amenities will impress you from the moment you walk up the granite front steps with the mahogany barrel entry. Two story foyer offers porcelain tile w/ glass inlay. You'll love the granite kitchen with tier center island, pantry, double refrigerators & double ovens. Formal dining room with tray ceiling, gleaming hardwood floors & a butlers pantry. Floor to ceiling granite stone fireplace completes the amazing family room with 20' ceilings, recessed lighting and 5 in wall stereo speakers. Bonus sunrm w/ glorious windows & radiant heat flooring. Side entry offers a mudroom, over sized closet and a back staircase. Master suite is inviting & spacious with his and her walk in closets. Two bedrooms share a bath with private sink & vanity areas. 4th guest bedrm w/ private bath. Walk up attic ideal for storage. Walk out basement w/ 10 ft ceilings is plumbed for a bath. Value added benefits throughout!
Location
State NH
County Nh-hillsborough
Area Nh-Hillsborough
Zoning R
Rooms
Basement Entrance Walkout
Basement Concrete, Full, Other, Storage Space, Unfinished
Interior
Interior Features Attic, Bar, Cathedral Ceiling, Dining Area, Fireplaces - 1, Kitchen Island, Kitchen/Dining, Master BR w/ BA, Soaking Tub, Vaulted Ceiling, Walk-in Closet, Walk-in Pantry, Wet Bar, Laundry - 2nd Floor
Heating Oil, Other
Cooling Central AC
Flooring Carpet, Hardwood, Tile
Equipment Irrigation System, Smoke Detectr-Hard Wired, Sprinkler System
Exterior
Exterior Feature Other, Stone
Parking Features Attached
Garage Spaces 3.0
Garage Description Driveway
Utilities Available Internet - Cable
Roof Type Shingle - Architectural
Building
Lot Description Landscaped, Subdivision
Story 2
Foundation Concrete
Sewer 1500+ Gallon, Leach Field, Private, Septic
Water Public
Construction Status Existing
Schools
Elementary Schools Peter Woodbury Sch
Middle Schools Mckelvie Intermediate School
High Schools Bedford High School
School District Bedford Sch District Sau #25
Read Less
Want to know what your home might be worth? Contact us for a FREE valuation!

Our team is ready to help you sell your home for the highest possible price ASAP


