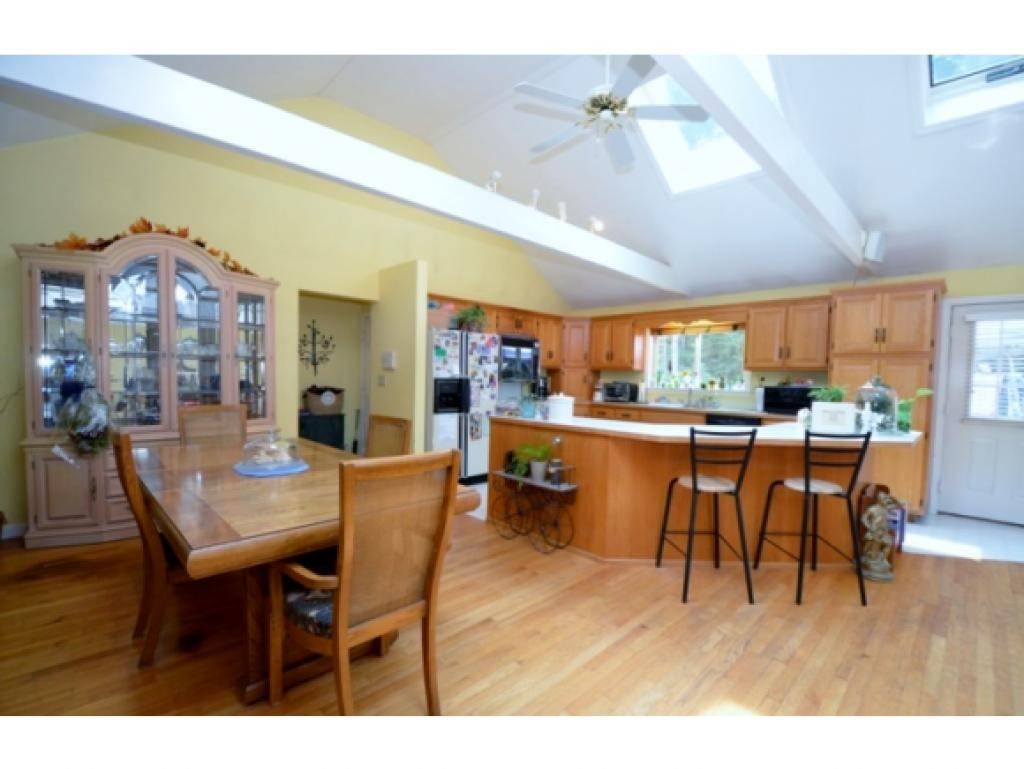Bought with Stephan Parks • William Raveis Real Estate
$305,000
$300,000
1.7%For more information regarding the value of a property, please contact us for a free consultation.
55 Northrup DR Brentwood, NH 03833
4 Beds
3 Baths
2,624 SqFt
Key Details
Sold Price $305,000
Property Type Single Family Home
Sub Type Single Family
Listing Status Sold
Purchase Type For Sale
Square Footage 2,624 sqft
Price per Sqft $116
MLS Listing ID 4438059
Sold Date 11/13/15
Style Cape,Colonial
Bedrooms 4
Full Baths 3
Construction Status Existing
Year Built 1990
Annual Tax Amount $8,980
Tax Year 2014
Lot Size 1.900 Acres
Acres 1.9
Property Sub-Type Single Family
Property Description
Well-Maintained Oversized Cape in Desirable Brentwood Location! Great layout! Spacious open floor plan on main level! Good size kitchen opens up to bright & sunny living/dining room area! Huge Great Room w/ cathedral ceiling, exposed wood beams, 6 skylights, brick fireplace & slider to back deck! Great space for entertaining! Lots of natural light! Spacious bedrooms w/ ample closet space! Potential for master suite on main level. Second level dedicated to private master suite w/ large sitting/dressing room, private bedroom, double walk-in closets & full bathroom! Full basement w/ tons of storage space! Private wooded lot w/ lots of outdoor living space! Screened in porch, large 2 tiered back deck w/ hot tub! Two acre lot w/ storage shed! Large garage w/ storage space! Close to shopping & dining, just 20 min from Hampton Beach! New Roof (2004).
Location
State NH
County Nh-rockingham
Area Nh-Rockingham
Zoning R/A
Rooms
Basement Entrance Interior
Basement Concrete, Full, Stairs - Interior, Storage Space
Interior
Interior Features Cathedral Ceiling, Ceiling Fan, Dining Area, Fireplaces - 1, Hot Tub, Kitchen/Living, Master BR w/ BA, Skylight, Walk-in Closet, Laundry - 1st Floor
Heating Oil
Flooring Carpet, Hardwood, Tile, Vinyl
Equipment Central Vacuum, Security System
Exterior
Exterior Feature Vinyl
Parking Features Attached
Garage Spaces 2.0
Garage Description Driveway, Parking Spaces 2, Parking Spaces 6+
Utilities Available Cable
Roof Type Shingle - Asphalt,Shingle - Fiberglass
Building
Lot Description Wooded
Story 2
Foundation Concrete
Sewer Private, Septic
Water Private
Construction Status Existing
Schools
Elementary Schools Swasey Central School
Middle Schools Cooperative Middle School
High Schools Exeter High School
School District Brentwood
Read Less
Want to know what your home might be worth? Contact us for a FREE valuation!

Our team is ready to help you sell your home for the highest possible price ASAP






