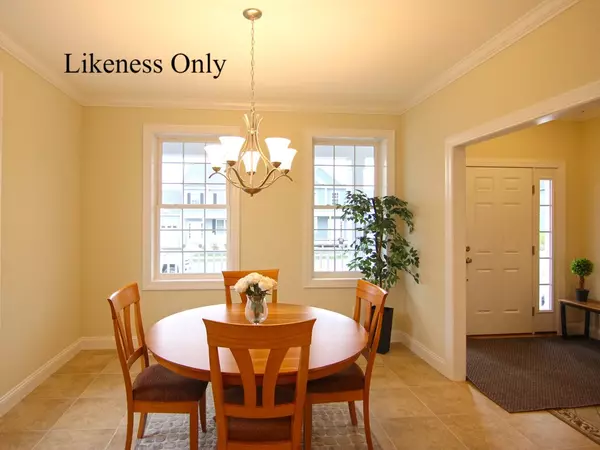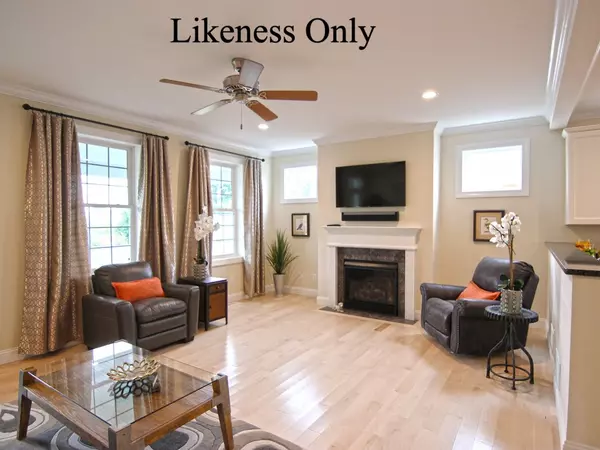Bought with Lipkin Audette Team • Coldwell Banker Hickok and Boardman
$572,627
$489,900
16.9%For more information regarding the value of a property, please contact us for a free consultation.
269 Midland AVE #110R South Burlington, VT 05403
3 Beds
3 Baths
2,327 SqFt
Key Details
Sold Price $572,627
Property Type Condo
Sub Type Condo
Listing Status Sold
Purchase Type For Sale
Square Footage 2,327 sqft
Price per Sqft $246
Subdivision South Village
MLS Listing ID 4838068
Sold Date 10/01/21
Style End Unit,Townhouse
Bedrooms 3
Full Baths 2
Half Baths 1
Construction Status Pre-Construction
HOA Fees $259/mo
Property Description
Newly released South Village Phase 3. Now is the time to build your dream home with Sheppard Custom Homes, recognized for their quality construction. This 3 bedroom home offers an open floor plan with tall ceilings, lots of windows, first floor bedroom with private bath, chef’s kitchen with granite counters and stainless appliances, fireplace in living room and full basement. Design the inside to match your life style! The homes at South Village are surrounded by acres of woodlands, wetlands and meadows that are home to an abundance of wildlife but you are moments to schools, shopping, hospitals and recreational facilities.
Location
State VT
County Vt-chittenden
Area Vt-Chittenden
Zoning Residential
Rooms
Basement Entrance Interior
Basement Full
Interior
Interior Features Ceiling Fan, Dining Area, Fireplace - Gas, Fireplaces - 1, Primary BR w/ BA, Walk-in Closet, Laundry - 1st Floor
Heating Gas - Natural
Cooling Central AC
Flooring Carpet, Ceramic Tile, Hardwood
Equipment Smoke Detector, Smoke Detectr-HrdWrdw/Bat
Exterior
Exterior Feature Vinyl
Parking Features Attached
Garage Spaces 2.0
Garage Description Parking Spaces 2
Community Features Pets - Cats Allowed, Pets - Dogs Allowed
Utilities Available Cable, High Speed Intrnt -Avail, Underground Utilities
Amenities Available Building Maintenance, Master Insurance
Roof Type Shingle - Asphalt
Building
Lot Description PRD/PUD
Story 2
Foundation Concrete
Sewer Public
Water Public
Construction Status Pre-Construction
Schools
Elementary Schools Orchard Elementary School
Middle Schools Frederick H. Tuttle Middle Sch
High Schools So. Burlington High School
School District South Burlington Sch Distict
Read Less
Want to know what your home might be worth? Contact us for a FREE valuation!

Our team is ready to help you sell your home for the highest possible price ASAP







