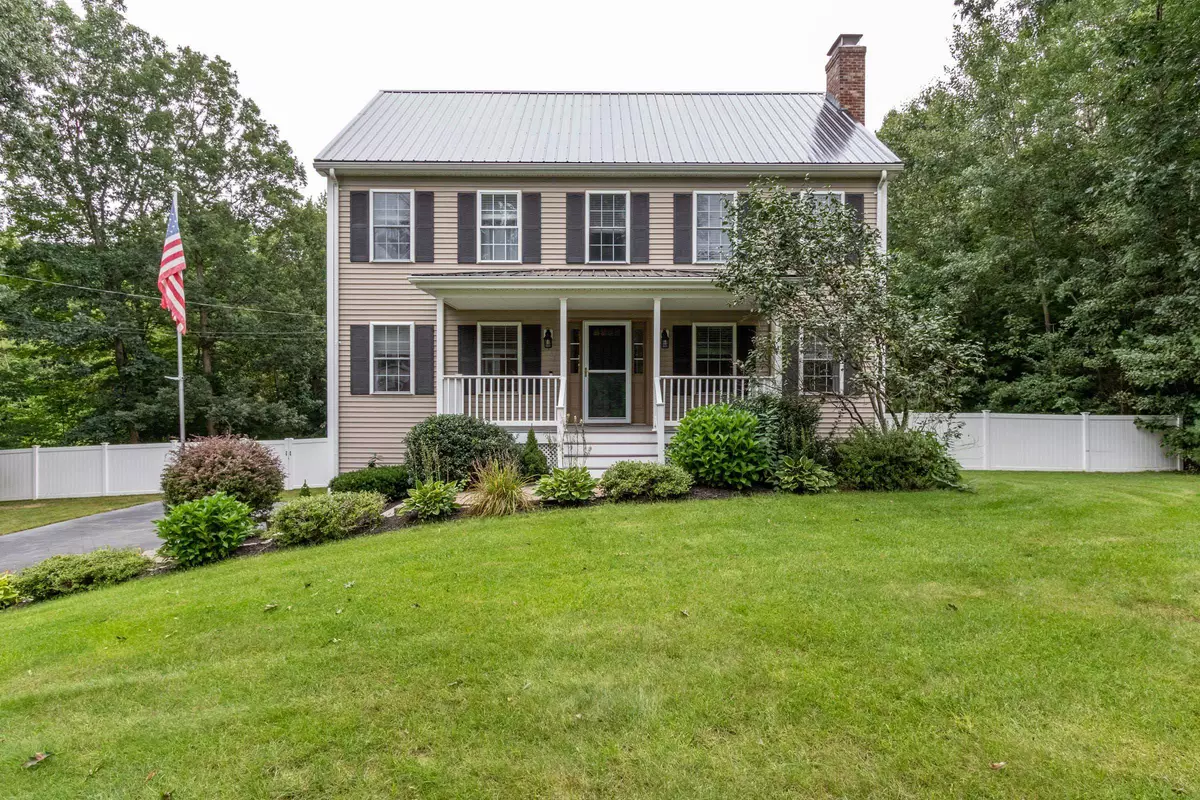Bought with Rachelle DaSilva • William Raveis R.E. & Home Services
$582,000
$535,000
8.8%For more information regarding the value of a property, please contact us for a free consultation.
11 Brenner DR Newton, NH 03858
3 Beds
3 Baths
2,574 SqFt
Key Details
Sold Price $582,000
Property Type Single Family Home
Sub Type Single Family
Listing Status Sold
Purchase Type For Sale
Square Footage 2,574 sqft
Price per Sqft $226
MLS Listing ID 4881004
Sold Date 10/15/21
Style Colonial
Bedrooms 3
Full Baths 2
Half Baths 1
Construction Status Existing
Year Built 2000
Annual Tax Amount $8,272
Tax Year 2020
Lot Size 1.850 Acres
Acres 1.85
Property Sub-Type Single Family
Property Description
This 3 bedroom 3 bath house has it ALL! Almost maintenance free living! The metal roof is less than 8 years old, the furnace and water heater are less than 5 years old, the central air conditioner condenser and handler are brand new.! Hardwood floors throughout the home have recently been refinished downstairs and installed upstairs. The fully equipped kitchen has beautiful cabinets with lots of great features like pull out shelves and soft close doors. There is a big island and brand new granite counters. All 3 bathrooms have been updated with new flooring, vanities, mirrors and more! The 3 bedrooms are all good sized and on the second floor. Part of the the third floor (walk up attic) has just been finished for even more space. This recently finished room has heat and central a/c and would make a great tv room, playroom or office. The other part of the attic is great for storage. Outside there is a fully fenced in back yard. Over the maintenance free multi level deck there is a retractable awning. The pool was replaced 4 years ago and has an energy efficient pump. All of the pool supplies stay including the pool vac! Out in the yard by the beautiful fire pit is a big shed with electricity and a large carport/RV port with electricity. There is an irrigation system throughout the yard. The house is generator ready.
Location
State NH
County Nh-rockingham
Area Nh-Rockingham
Zoning RES-A
Rooms
Basement Entrance Interior
Basement Concrete, Daylight, Full, Stairs - Interior, Unfinished
Interior
Interior Features Blinds, Ceiling Fan, Fireplace - Wood, Kitchen Island, Laundry Hook-ups, Primary BR w/ BA, Surround Sound Wiring, Walk-in Closet, Laundry - 1st Floor, Smart Thermostat
Heating Oil
Cooling Central AC
Flooring Carpet, Hardwood
Equipment Irrigation System
Exterior
Exterior Feature Vinyl Siding
Parking Features Attached
Garage Spaces 2.0
Utilities Available Cable, Internet - Cable
Roof Type Metal
Building
Lot Description Country Setting, Landscaped, Level, Subdivision
Story 3
Foundation Poured Concrete
Sewer Leach Field, Private, Septic
Water Drilled Well, Private
Construction Status Existing
Schools
Elementary Schools Memorial Elementary School
Middle Schools Sanborn Regional Middle School
High Schools Sanborn Regional High School
School District Sanborn Regional
Read Less
Want to know what your home might be worth? Contact us for a FREE valuation!

Our team is ready to help you sell your home for the highest possible price ASAP






