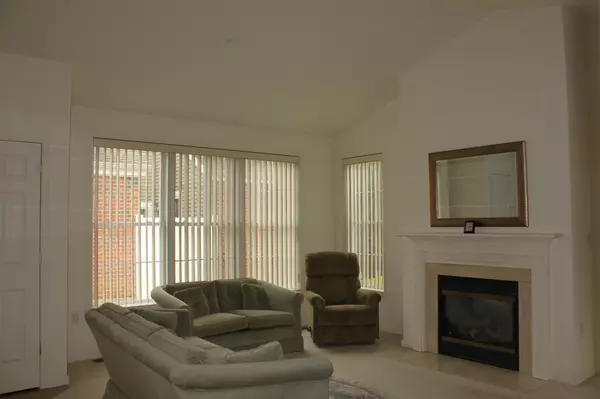Bought with David E Hall • Hall Home Group
$445,000
$429,924
3.5%For more information regarding the value of a property, please contact us for a free consultation.
10 Hammersmith WAY Bedford, NH 03110
2 Beds
2 Baths
1,480 SqFt
Key Details
Sold Price $445,000
Property Type Single Family Home
Sub Type Single Family
Listing Status Sold
Purchase Type For Sale
Square Footage 1,480 sqft
Price per Sqft $300
Subdivision The Mews
MLS Listing ID 4876492
Sold Date 10/15/21
Style Ranch
Bedrooms 2
Full Baths 1
Three Quarter Bath 1
Construction Status Existing
HOA Fees $150/mo
Year Built 2002
Annual Tax Amount $6,690
Tax Year 2021
Lot Size 4,965 Sqft
Acres 0.114
Property Description
Light and bright, lovingly maintained one owner residence at The Mews. Large master suite with walk in closet and private bath. Cathedral ceiling living room with gas fireplace and plenty of natural light. Fully applianced efficient kitchen. Dining room also has cathedral ceiling. A 2nd bedroom plus a cozy den/office provides an abundance of living space. Private enclosed patio area. 2 car attached garage and a huge unfinished basement for more living space or tons of storage. Plenty of private yard area for outdoor interests. One of Bedford's most desirable retirement communities. Don't wait on this one. Back on market 8/20/21 due to buyers health.
Location
State NH
County Nh-hillsborough
Area Nh-Hillsborough
Zoning Residential
Rooms
Basement Entrance Interior
Basement Concrete, Concrete Floor, Full, Stairs - Interior, Unfinished, Interior Access
Interior
Interior Features Blinds, Cathedral Ceiling, Fireplace - Gas, Fireplaces - 1, Laundry Hook-ups, Primary BR w/ BA, Natural Light, Storage - Indoor, Walk-in Closet, Window Treatment, Laundry - 1st Floor
Heating Gas - Natural
Cooling Central AC
Flooring Carpet, Tile, Vinyl
Equipment Air Conditioner, Smoke Detector, Smoke Detectr-Hard Wired, Sprinkler System
Exterior
Exterior Feature Vinyl Siding
Parking Features Attached
Garage Spaces 2.0
Garage Description Driveway, On-Site, Parking Spaces 3
Community Features 55 and Over, Pets - Allowed
Utilities Available Cable - Available, High Speed Intrnt -Avail, Underground Utilities
Amenities Available Landscaping, Snow Removal
Roof Type Shingle - Architectural
Building
Lot Description Deed Restricted, Landscaped, Level
Story 1
Foundation Poured Concrete
Sewer Public
Water Public
Construction Status Existing
Read Less
Want to know what your home might be worth? Contact us for a FREE valuation!

Our team is ready to help you sell your home for the highest possible price ASAP






