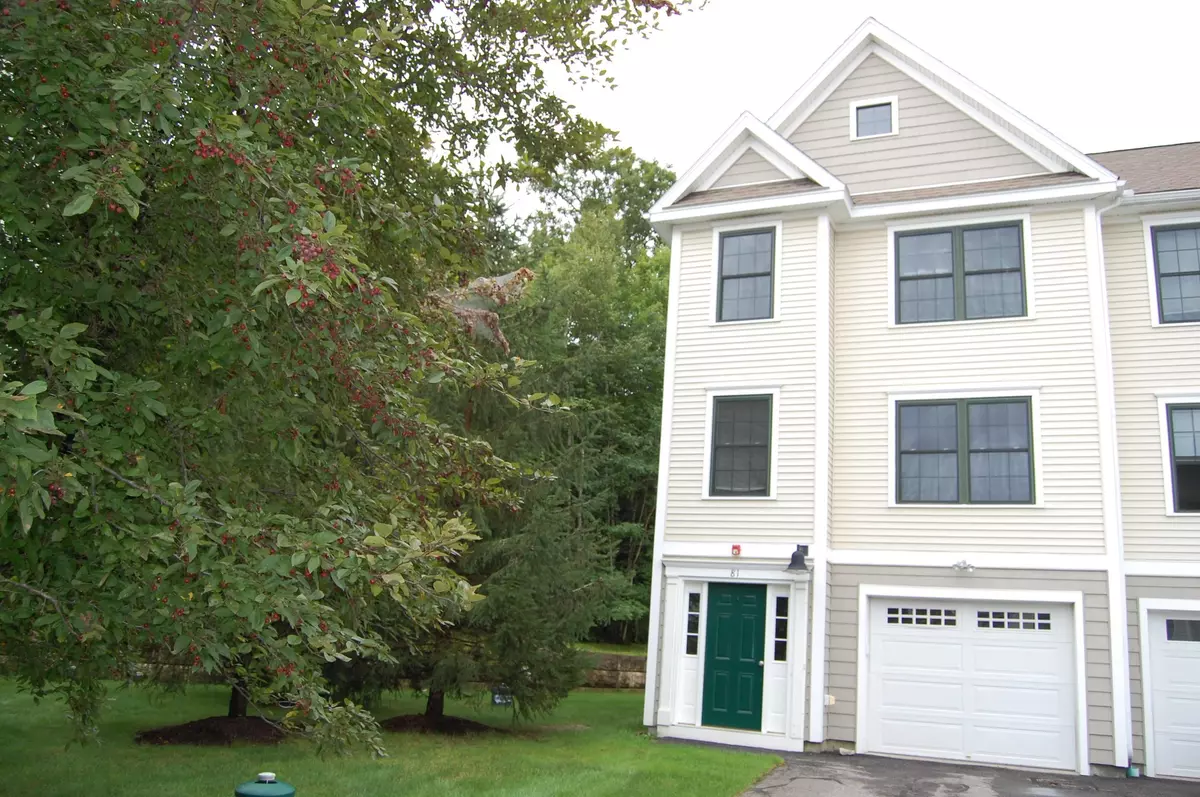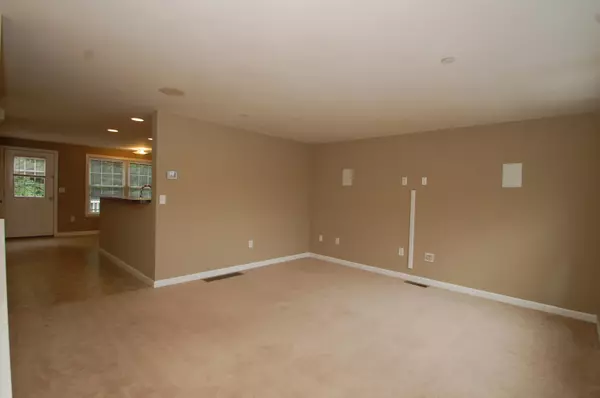Bought with Karen Walsh • Badger Peabody & Smith Realty/Plymouth
$299,900
$319,900
6.3%For more information regarding the value of a property, please contact us for a free consultation.
81 Village DR Meredith, NH 03253
2 Beds
2 Baths
1,488 SqFt
Key Details
Sold Price $299,900
Property Type Condo
Sub Type Condo
Listing Status Sold
Purchase Type For Sale
Square Footage 1,488 sqft
Price per Sqft $201
Subdivision Waukewan Village Condominium
MLS Listing ID 4880889
Sold Date 10/15/21
Style Townhouse
Bedrooms 2
Full Baths 1
Half Baths 1
Construction Status Existing
HOA Fees $250/mo
Year Built 2005
Annual Tax Amount $2,817
Tax Year 2020
Property Description
Don’t miss the opportunity to own this spacious End Unit Townhouse at Waukewan Village - Meredith NH! As you enter are welcomed by a tiled entry and stairs that leads you to an open eat-in kitchen and living room. The kitchen is perfect for the inspiring chef and its large enough to eat-in. Quality maple cabinets and a raised breakfast bar. Truly design for EZ living & entertaining with all the comforts of home. You’ll appreciate 2 large bedrooms, multiple baths and lots of closet space. The lower level offers a walk-out basement, laundry and storage area. As you look out toward the rear you’ll notice the composite rear deck that overlooks a tree lined setting. Enjoy carefree living at its best. Pet friendly and 1-car garage under and driveway parking. Central AC and Gas Heat & Hot Water. Enjoy the outdoor lifestyles with nearby Lake Waukewan and Lake Winnipesaukee. Convenient to shopping, restaurants, Marina’s and downtown Meredith.
Location
State NH
County Nh-belknap
Area Nh-Belknap
Zoning R
Rooms
Basement Concrete, Full, Partially Finished, Slab, Stairs - Interior, Walkout
Interior
Interior Features Dining Area, Kitchen/Dining, Laundry - Basement
Heating Gas - LP/Bottle
Cooling Central AC
Flooring Carpet, Tile, Vinyl
Exterior
Exterior Feature Vinyl Siding
Parking Features Under
Garage Spaces 1.0
Garage Description Driveway, Garage, Paved
Utilities Available Underground Utilities
Amenities Available Master Insurance, Landscaping, Common Acreage, Snow Removal, Trash Removal
Roof Type Shingle - Architectural
Building
Lot Description Condo Development, Landscaped
Story 2
Foundation Concrete
Sewer Public
Water Public
Construction Status Existing
Read Less
Want to know what your home might be worth? Contact us for a FREE valuation!

Our team is ready to help you sell your home for the highest possible price ASAP







