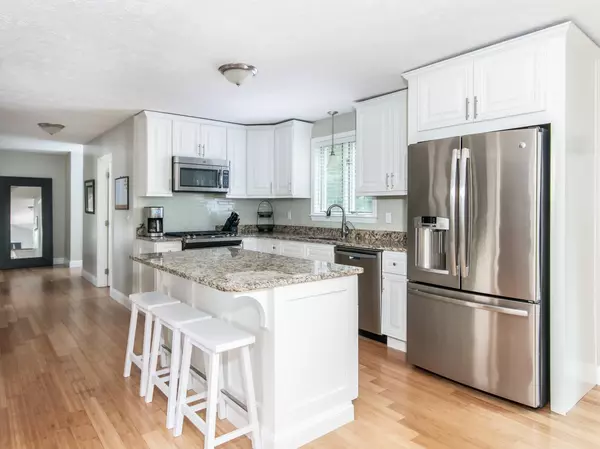Bought with Daniel Beaudry • BHG Masiello Bedford
$625,000
$625,000
For more information regarding the value of a property, please contact us for a free consultation.
20 Rock Raymond RD Brookline, NH 03033
4 Beds
3 Baths
3,237 SqFt
Key Details
Sold Price $625,000
Property Type Single Family Home
Sub Type Single Family
Listing Status Sold
Purchase Type For Sale
Square Footage 3,237 sqft
Price per Sqft $193
MLS Listing ID 4876156
Sold Date 10/22/21
Style Colonial,Contemporary
Bedrooms 4
Full Baths 1
Half Baths 1
Three Quarter Bath 1
Construction Status Existing
Year Built 1993
Annual Tax Amount $11,228
Tax Year 2020
Lot Size 1.930 Acres
Acres 1.93
Property Description
Your wait is over! This four bedroom home shows like a model and is conveniently located, a commuters dream. Truly nothing to do but unpack. From the moment you enter the sun drenched entryway you will be filled with warmth. The colors are soothing and everything has been recently replaced or updated. You will realize it is truly better than buying new, especially when you feel the green grass beneath your feet & smell the flowers. The kitchen is a true cooks delight, pantry included! Entertaining is a pleasure as the kitchen opens to the magnificent great room. During the summer months you will love stepping onto the deck from the kitchen as you serve your guests. After a long day of work, take a soak in your hot tub while the kids play in their secret tree house! The first floor office is perfect for working from home. The half bath is perfect for guests, no need to run around hiding the laundry. The upstairs boasts four, good sized bedrooms. The new shared bath has granite leather counters. The master suite features a custom walk in closet, double sink, granite leather counter tops & fully tiled shower. As you enter the home from the garage you will love the finished room containing seats, shoe holders & hooks perfect for shoes & coats used for all our seasons. The custom cabinetry is wonderful for storage The lower level also has another room currently used as a gym. If you still need more room the 3rd floor walkup is ready to be finished.
Location
State NH
County Nh-hillsborough
Area Nh-Hillsborough
Zoning RESIDE
Rooms
Basement Entrance Walkout
Basement Daylight, Partially Finished, Interior Access
Interior
Interior Features Attic, Blinds, Cathedral Ceiling, Hot Tub, Kitchen Island, Primary BR w/ BA, Natural Light, Vaulted Ceiling, Walk-in Closet, Laundry - 1st Floor
Heating Gas - LP/Bottle
Cooling Central AC
Flooring Bamboo, Other, Tile
Exterior
Exterior Feature Vinyl Siding
Parking Features Under
Garage Spaces 2.0
Garage Description Off Street, Parking Spaces 5 - 10
Utilities Available Cable - At Site
Roof Type Shingle - Architectural
Building
Lot Description Country Setting, Landscaped, Level, Open
Story 3
Foundation Poured Concrete
Sewer Private
Water Private
Construction Status Existing
Schools
School District Hollis-Brookline Sch Dst
Read Less
Want to know what your home might be worth? Contact us for a FREE valuation!

Our team is ready to help you sell your home for the highest possible price ASAP






