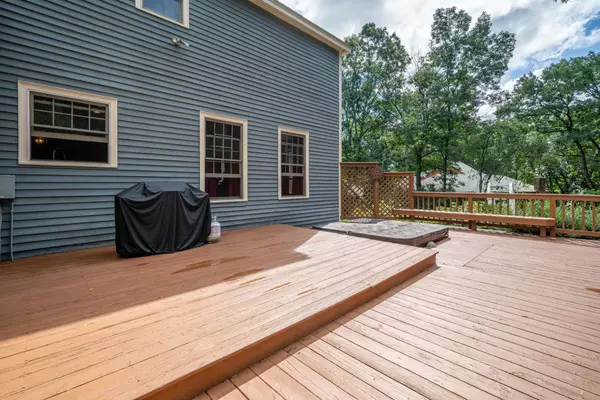Bought with Cathy Levesque • Bean Group / Portsmouth
$560,000
$549,900
1.8%For more information regarding the value of a property, please contact us for a free consultation.
69 Cambridge RD Hampstead, NH 03841
4 Beds
3 Baths
3,360 SqFt
Key Details
Sold Price $560,000
Property Type Single Family Home
Sub Type Single Family
Listing Status Sold
Purchase Type For Sale
Square Footage 3,360 sqft
Price per Sqft $166
MLS Listing ID 4880330
Sold Date 10/25/21
Style Colonial
Bedrooms 4
Full Baths 2
Half Baths 1
Construction Status Existing
Year Built 1991
Annual Tax Amount $9,394
Tax Year 2020
Lot Size 2.420 Acres
Acres 2.42
Property Description
Presenting 69 Cambridge Road in Hampstead, NH! Tucked away at the end of a cul-de-sac, this four bedroom home is situated on an oversized lot that offers privacy and plenty of room to garden and play. Close to walking trails and conversation land creates the feeling of a private oasis. Enter to find a floor plan that is wonderful for entertaining yet perfect for quiet movie nights. The front to back dining and living room complete with built-ins will make entertaining easy. The three season sunroom overlooks the spacious backyard and allows the outside to come on inside. The deck is extra large and comes complete with a hot tub. Venture upstairs to find a Master bedroom complete with it's own bath and bonus sink area for extra space. Three additional bedrooms, guest bath and laundry complete the second level. The basement offers a large finished bonus room that is perfect for a play space or home gym. Don't forget about the walk up attic for additional storage! 69 Cambridge is surrounded by nature yet is close to shopping, commuting roads and eateries. Showings begin on Saturday, September 4th, 2021. Welcome Home!
Location
State NH
County Nh-rockingham
Area Nh-Rockingham
Zoning A-RES
Rooms
Basement Entrance Interior
Basement Partially Finished
Interior
Interior Features Central Vacuum, Fireplaces - 1, Hot Tub, Living/Dining, Primary BR w/ BA, Natural Woodwork, Walk-in Closet, Laundry - 2nd Floor
Heating Oil
Cooling None
Exterior
Exterior Feature Clapboard
Parking Features Under
Garage Spaces 2.0
Utilities Available Cable
Roof Type Shingle - Asphalt
Building
Lot Description Landscaped, Subdivision, Trail/Near Trail
Story 2
Foundation Concrete
Sewer Private
Water Private
Construction Status Existing
Read Less
Want to know what your home might be worth? Contact us for a FREE valuation!

Our team is ready to help you sell your home for the highest possible price ASAP






