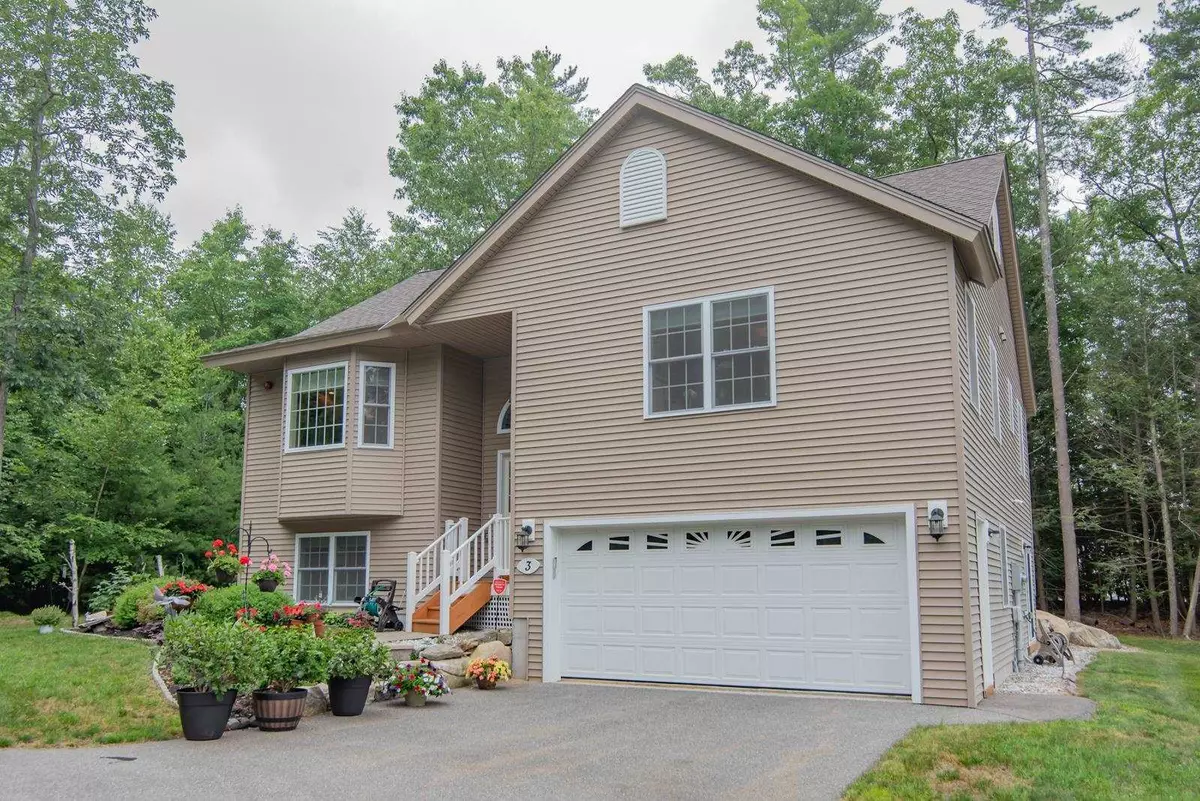Bought with Jonathan McInnis • Bean Group / Portsmouth
$455,000
$425,000
7.1%For more information regarding the value of a property, please contact us for a free consultation.
3 Holly WAY Newton, NH 03858
2 Beds
3 Baths
2,514 SqFt
Key Details
Sold Price $455,000
Property Type Condo
Sub Type Condo
Listing Status Sold
Purchase Type For Sale
Square Footage 2,514 sqft
Price per Sqft $180
Subdivision Sargent Woods
MLS Listing ID 4877655
Sold Date 10/29/21
Style Detached,Split Level,Split Entry
Bedrooms 2
Full Baths 1
Half Baths 1
Three Quarter Bath 1
Construction Status Existing
HOA Fees $390/mo
Year Built 2013
Annual Tax Amount $7,484
Tax Year 2020
Lot Size 435 Sqft
Acres 0.01
Property Sub-Type Condo
Property Description
Rare opportunity to own this Immaculate, stand-alone 55+ Split Entry home in desirable Sargent Woods' 55+ community at the end of a dead end street. Step up into the living/dining room area perfectly appointed with engineered bamboo flooring, space for a dining area, gas fireplace, palladium window and two sliding glass doors that lead out to your own private deck. The kitchen has stainless appliances, quartz countertops and cabinets galore. Custom California Closets are in both the master and guest bedrooms. Hardwired sprinkler system throughout. Cozy lower level with family room, ½ bath and bonus room that can be used for storage, office or crafting room. Generator, washer and dryer included. Community gardens, RV lot. There is nothing to do but move in, put your feet up and listen to someone else mow the lawn! Welcome home to Sargent Woods. Delayed showings begin at open house on Saturday, August 21st, 11-1. Sunday Open House canceled due to hurricane Henri. UPDATE - OFFER DEADLINE IS MONDAY, 8/23 AT 3:00PM.
Location
State NH
County Nh-rockingham
Area Nh-Rockingham
Zoning RES-A
Rooms
Basement Entrance Interior
Basement Climate Controlled, Concrete, Finished, Stairs - Interior, Storage Space, Interior Access, Exterior Access
Interior
Interior Features Central Vacuum, Cathedral Ceiling, Ceiling Fan, Dining Area, Draperies, Fireplace - Gas, Kitchen Island, Living/Dining, Primary BR w/ BA, Natural Light, Laundry - 1st Floor
Heating Gas - LP/Bottle
Cooling Central AC
Flooring Carpet, Ceramic Tile, Hardwood
Equipment Air Conditioner, Radon Mitigation, Smoke Detectr-HrdWrdw/Bat, Sprinkler System, Generator - Standby
Exterior
Exterior Feature Vinyl Siding
Parking Features Attached
Garage Spaces 2.0
Garage Description Garage
Utilities Available Cable, Gas - LP/Bottle, Underground Utilities
Amenities Available Building Maintenance, Club House, Master Insurance, Landscaping, Common Acreage, Snow Removal, Trash Removal
Roof Type Shingle - Architectural
Building
Lot Description Condo Development
Story 1
Foundation Concrete
Sewer Community
Water Community
Construction Status Existing
Read Less
Want to know what your home might be worth? Contact us for a FREE valuation!

Our team is ready to help you sell your home for the highest possible price ASAP






