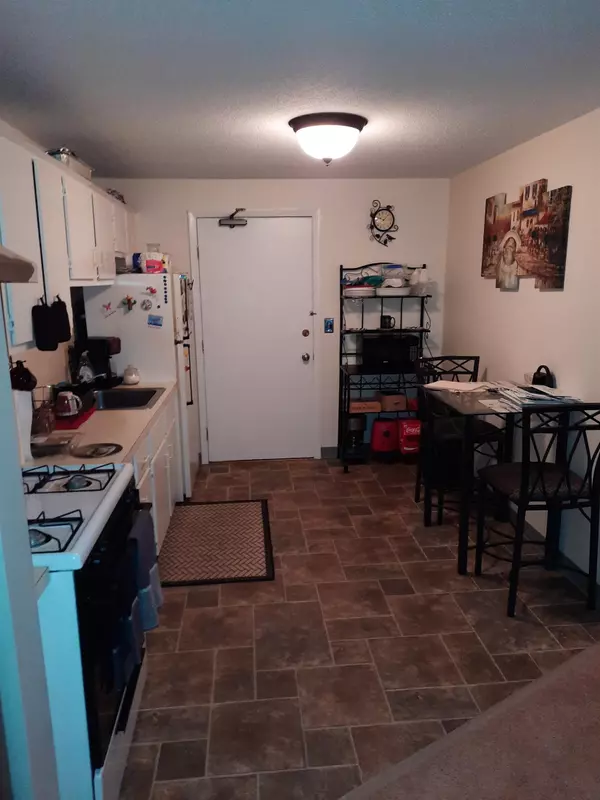Bought with Pete Duval • DUVALTEAM Real Estate
$119,000
$119,000
For more information regarding the value of a property, please contact us for a free consultation.
136 Mammoth RD #27 Hooksett, NH 03106
1 Bed
1 Bath
640 SqFt
Key Details
Sold Price $119,000
Property Type Condo
Sub Type Condo
Listing Status Sold
Purchase Type For Sale
Square Footage 640 sqft
Price per Sqft $185
MLS Listing ID 4881754
Sold Date 11/05/21
Style Garden
Bedrooms 1
Full Baths 1
Construction Status Existing
HOA Fees $291/mo
Year Built 1973
Annual Tax Amount $1,310
Tax Year 2019
Property Description
Whether you're an investor or looking for a home that won't break the bank, Carrington Farms is what you want. A great commuter location, this 1 bedroom, 1 bath condo is just minutes from Route 93 and the Derryfield Country Club! This garden style home is convenient to restaurants, shopping and night life. Amenities include an inground pool, basketball court as well as a playground for any little one's. Heat and hot water are included in the condo fee. Newer carpet and kitchen flooring, this cozy place has been well cared for. There are 2 assigned parking spaces by permit with additional parking for guests. New coin operated laundry facilities are located in each building. The bedroom has a nice walk in closet and there's a small balcony to sit and just chill. Not FHA approved. Delayed showings until the open house on 9/11/2021 from 11-1. This one will go quickly so don't procrastinate! Going! Going! Almost Gone!
Location
State NH
County Nh-merrimack
Area Nh-Merrimack
Zoning Residential
Interior
Interior Features Security Door(s)
Heating Gas - Natural
Cooling Wall AC Units
Flooring Carpet, Vinyl
Equipment Air Conditioner, CO Detector, Intercom, Smoke Detectr-Hard Wired, Sprinkler System
Exterior
Exterior Feature Brick
Garage Description Off Street, Parking Spaces 2, Permit Required
Community Features Pets - Cats Allowed
Utilities Available Other
Amenities Available Building Maintenance, Management Plan, Master Insurance, Landscaping, Basketball Court, Pool - In-Ground, Snow Removal, Trash Removal, Coin Laundry
Roof Type Shingle - Asphalt
Building
Lot Description Condo Development
Story 1
Foundation Concrete
Sewer Public
Water Public
Construction Status Existing
Schools
Elementary Schools Fred C. Underhill School
Middle Schools David R. Cawley Middle Sch
High Schools Choice
School District Hooksett School District
Read Less
Want to know what your home might be worth? Contact us for a FREE valuation!

Our team is ready to help you sell your home for the highest possible price ASAP







