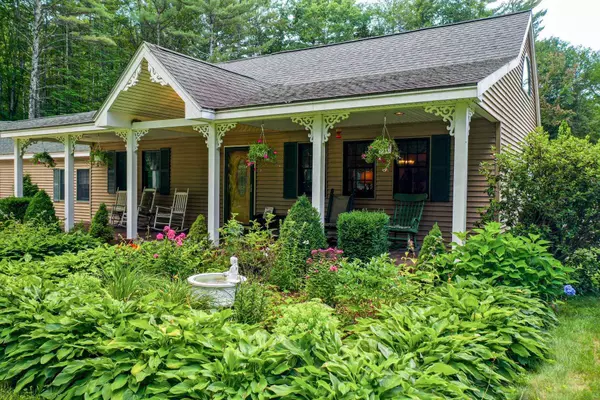Bought with Ryan P Campbell • RSA Realty, LLC
$400,000
$439,000
8.9%For more information regarding the value of a property, please contact us for a free consultation.
58 Summit View DR Tamworth, NH 03254
3 Beds
2 Baths
3,059 SqFt
Key Details
Sold Price $400,000
Property Type Single Family Home
Sub Type Single Family
Listing Status Sold
Purchase Type For Sale
Square Footage 3,059 sqft
Price per Sqft $130
MLS Listing ID 4875545
Sold Date 11/05/21
Style Cape,Contemporary
Bedrooms 3
Full Baths 1
Three Quarter Bath 1
Construction Status Existing
HOA Fees $29/ann
Year Built 2003
Annual Tax Amount $6,887
Tax Year 2020
Lot Size 1.560 Acres
Acres 1.56
Property Description
Celebrate summer, fall, winter and spring in this year round custom home nestled into the base of Mount Whittier. This home is resting on 1.56 acres of extremely private wooded land in Tamworth. Spacious home featuring 3 bedrooms, 2 full bathrooms, oped concept kitchen, dining and living room with cathedral ceilings and large wood beams, and tiered chandelier, a mud room with large storage closet for all your outdoors toys and sports equipment. A flex rooms is available for use a home office, gym etc. Attached to this home is an oversized heated garage for large vehicles, seasonal machines, etc. Above garage is a huge bonus rooms with so many possibilities, garage has an attached workshop great for all your hobbies. The attic space is very large for storage. The screened in porch off the dining room leads to large deck, six person hot tub, above ground pool, patio and water feature and gardens, and huge yard. a quintessential farmers porch over looks luscious perennial gardens, other features included large generator, 2 mini splits, gas fireplace, underground utilities and optional wood boiler. As a member of the Summit View Drive Homeowners association, you have access to 10 acres of woods on the mountain side used for 4 wheeling, hunting and hiking. Close to lakes, Chocurua, Silver, Ossipee and Winnipesaukee. Live where you play.
Location
State NH
County Nh-carroll
Area Nh-Carroll
Zoning residential
Rooms
Basement Entrance Interior
Basement Concrete, Concrete Floor, Unfinished
Interior
Interior Features Attic, Dining Area, Fireplace - Gas, Kitchen Island, Kitchen/Dining, Walk-in Closet, Laundry - 1st Floor
Heating Gas - Natural
Cooling Mini Split
Flooring Carpet, Ceramic Tile, Laminate
Exterior
Exterior Feature Vinyl Siding
Parking Features Attached
Garage Spaces 2.0
Garage Description Driveway, Garage
Utilities Available Gas - Underground
Roof Type Shingle - Asphalt
Building
Lot Description Landscaped, Level
Story 2
Foundation Concrete
Sewer 1500+ Gallon, Private
Water Drilled Well, Private
Construction Status Existing
Schools
Elementary Schools Kenneth A. Brett School
Middle Schools Kenneth A Brett School
High Schools A. Crosby Kennett Sr. High
Read Less
Want to know what your home might be worth? Contact us for a FREE valuation!

Our team is ready to help you sell your home for the highest possible price ASAP






