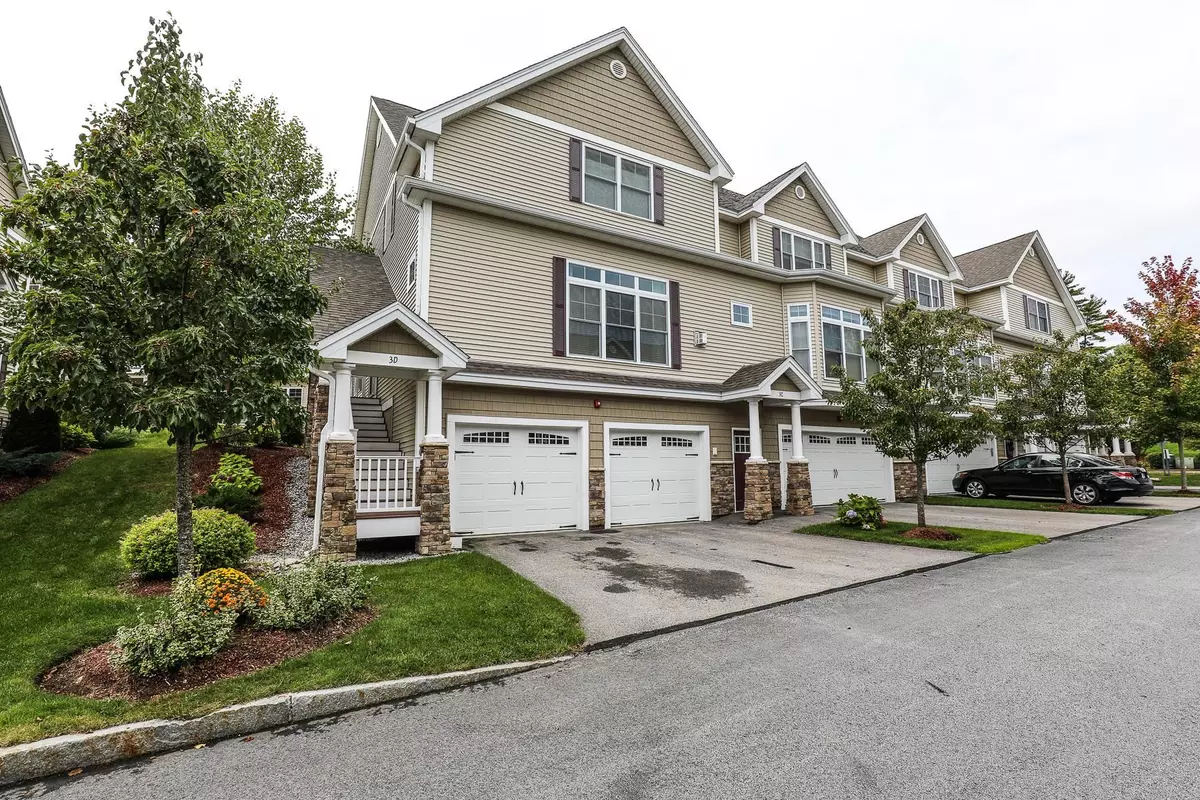Bought with Tom Edwards • Redfin Corporation
$412,500
$410,000
0.6%For more information regarding the value of a property, please contact us for a free consultation.
3 Manor DR #D Hooksett, NH 03106
3 Beds
3 Baths
2,380 SqFt
Key Details
Sold Price $412,500
Property Type Condo
Sub Type Condo
Listing Status Sold
Purchase Type For Sale
Square Footage 2,380 sqft
Price per Sqft $173
MLS Listing ID 4885766
Sold Date 11/12/21
Style Townhouse
Bedrooms 3
Full Baths 1
Half Baths 1
Three Quarter Bath 1
Construction Status Existing
HOA Fees $340/mo
Year Built 2016
Annual Tax Amount $7,586
Tax Year 2020
Property Description
Welcome Home to Carriage Manor, Hooksett Premier Condominium Development. This Stunning 3 Bedroom, 2.5 Bath End Unit Townhome offers an Impressive Layout! Hardwood Flooring greets and flows through the 1st floor. The Large Kitchen/Dining Room Area is complete with Granite Counters, Stainless Steel Appliances, Wine/Coffee Bar with Wine Fridge, and a Center Island with plenty of room for Entertaining the Family! Spacious, Bright Family/Living Room Area Offers a Wonderful Gas Fireplace with Great Opportunity to decorate for the Holidays Ahead! Brand New Carpet Leads you to the 2nd Floor. Two Spacious Guest Bedrooms with Closets could also be used for a Home Office if needed! Guest Full Bath with Granite Counters, Tile Flooring and Full Tub/Shower! 2nd Floor Laundry Closet with Washer and Dryer INCLUDED! Master Suite is spacious with a Custom Wooden Organized Walk in Closet, Master Bath with His and Her Sinks, Granite and Tile Shower! This unit only gets better with a Large Finished Basement which can be used as a Home Gym, Extra Bedroom for Guests, Movie Room and SO much more! Composite Deck is located off the Kitchen Sliders with steps to a grass area! Irrigation is included in the condo fee along with Snow Removal, Trash, & Landscaping! Easy Luxury Living! Carriage Manor is also conveniently located near Interstate 93 and local shopping. Delayed showings until Open House FRIDAY 10/8 4:30-6:30pm AND SATURDAY 10/9 11:00am-1:00pm
Location
State NH
County Nh-merrimack
Area Nh-Merrimack
Zoning residential
Rooms
Basement Entrance Interior
Basement Daylight, Finished, Insulated, Interior Access
Interior
Interior Features Attic, Blinds, Ceiling Fan, Dining Area, Fireplace - Gas, Kitchen Island, Kitchen/Dining, Primary BR w/ BA, Natural Light, Walk-in Closet, Wet Bar, Laundry - 2nd Floor
Heating Gas - Natural Available
Cooling Central AC
Flooring Carpet, Hardwood, Tile
Equipment Air Conditioner, Irrigation System
Exterior
Exterior Feature Vinyl Siding
Parking Features Under
Garage Spaces 2.0
Utilities Available Cable - Available, High Speed Intrnt -Avail, Telephone Available
Amenities Available Landscaping, Snow Removal, Trash Removal
Roof Type Shingle - Asphalt
Building
Lot Description Condo Development, Landscaped
Story 2
Foundation Concrete
Sewer Public
Water Public
Construction Status Existing
Schools
Elementary Schools Hooksett Memorial School
Middle Schools David R. Cawley Middle Sch
High Schools Choice
School District Hooksett School District
Read Less
Want to know what your home might be worth? Contact us for a FREE valuation!

Our team is ready to help you sell your home for the highest possible price ASAP







