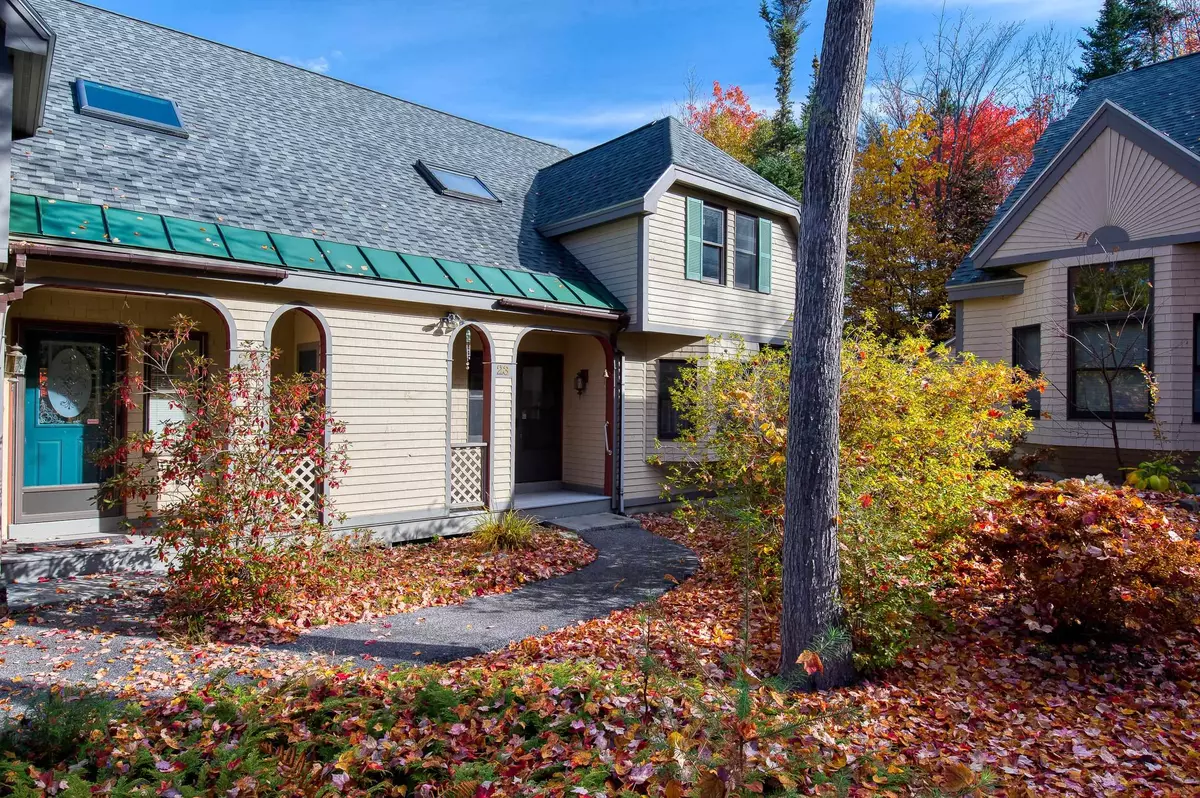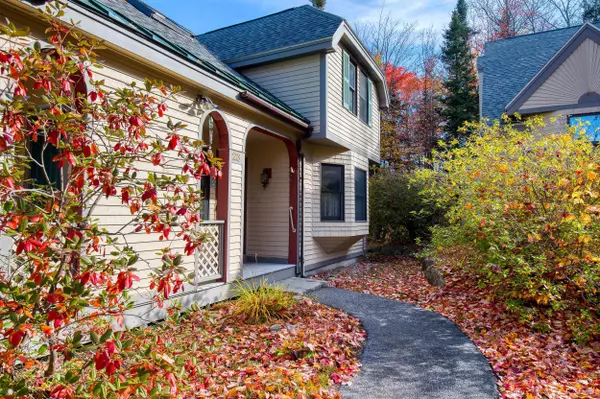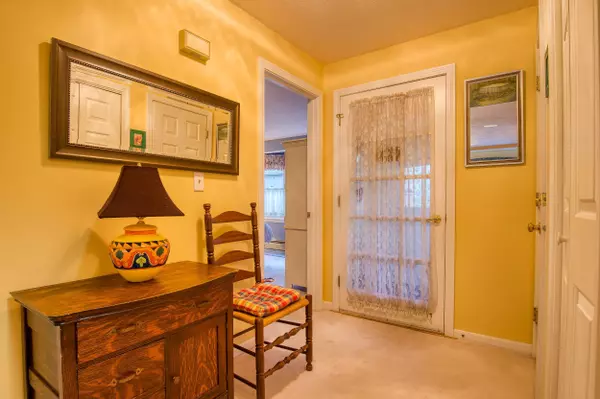Bought with Fran Matott • Badger Peabody & Smith Realty/Littleton
$280,000
$224,900
24.5%For more information regarding the value of a property, please contact us for a free consultation.
223 Longfellow DR #23 Bethlehem, NH 03574
3 Beds
3 Baths
1,671 SqFt
Key Details
Sold Price $280,000
Property Type Condo
Sub Type Condo
Listing Status Sold
Purchase Type For Sale
Square Footage 1,671 sqft
Price per Sqft $167
MLS Listing ID 4886873
Sold Date 11/12/21
Style Townhouse
Bedrooms 3
Full Baths 2
Half Baths 1
Construction Status Existing
HOA Fees $400/mo
Year Built 1988
Annual Tax Amount $3,823
Tax Year 2020
Property Description
"Rare opportunity" is an understatement, as this is the first Village at Maplewood unit to hit the market in over a year! Tucked away in a quiet corner, this 3-level townhouse features a primary suite on the first floor, with a spacious dining area leading to the kitchen, then on to a private enclosed porch perfect for summer and fall relaxation. The living room (complete with gas fireplace) is open to the loft above, providing ample natural light in both areas. Also upstairs you'll find two more bedrooms, both with direct access to the second full bath, and one with a wonderful deck overlooking the private yard in the back. Rounding out the interior, the unfinished basement contains the laundry area and abundant space for storage, or an opportunity to finish it off as you see fit, with walk-out to the yard. Let the Association handle the snow removal and yard maintenance while you enjoy the on-property amenities or venture out just a bit further to find skiing at Bretton Woods or Cannon Mountain about 12 miles away, golfing right next door, hiking in Franconia or Crawford Notch, or the many shopping and dining options that Bethlehem and Littleton have to offer.
Location
State NH
County Nh-grafton
Area Nh-Grafton
Zoning D-1
Rooms
Basement Entrance Interior
Basement Concrete, Concrete Floor, Full, Unfinished, Walkout, Interior Access, Exterior Access
Interior
Interior Features Central Vacuum, Fireplace - Gas, Living/Dining, Natural Light
Heating Gas - LP/Bottle
Cooling None
Flooring Carpet, Vinyl
Exterior
Exterior Feature Wood Siding
Garage Description Assigned, Parking Spaces 2
Utilities Available Phone, Cable, DSL, Gas - LP/Bottle, Internet - Cable
Amenities Available Club House, Exercise Facility, Master Insurance, Landscaping, Pool - Indoor, Sauna, Snow Removal, Tennis Court, Trash Removal
Waterfront Description No
View Y/N No
Water Access Desc No
View No
Roof Type Shingle - Asphalt
Building
Lot Description Condo Development, Trail/Near Trail, Walking Trails
Story 1.75
Foundation Concrete, Poured Concrete
Sewer Public
Water Public
Construction Status Existing
Schools
Elementary Schools Bethlehem Elementary
Middle Schools Profile School
High Schools Profile Sr. High School
Read Less
Want to know what your home might be worth? Contact us for a FREE valuation!

Our team is ready to help you sell your home for the highest possible price ASAP






