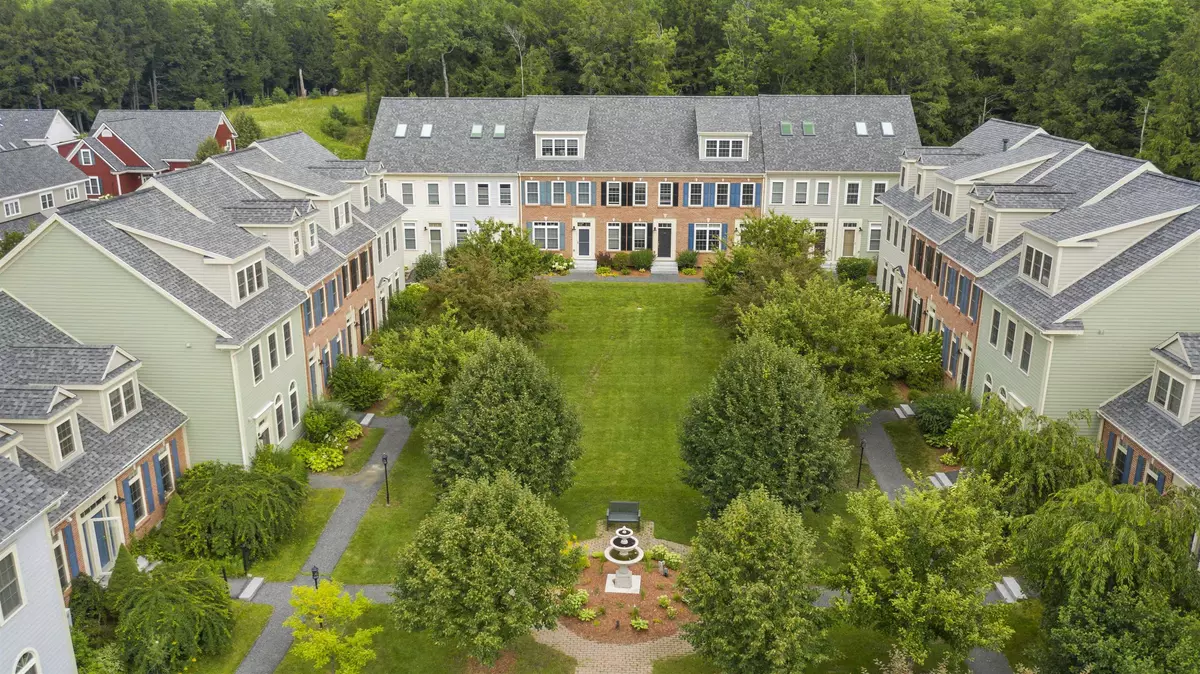Bought with Heidi Ruth • Coldwell Banker LIFESTYLES - Hanover
$600,000
$625,000
4.0%For more information regarding the value of a property, please contact us for a free consultation.
25 Forest Edge DR Hanover, NH 03755
3 Beds
4 Baths
2,169 SqFt
Key Details
Sold Price $600,000
Property Type Condo
Sub Type Condo
Listing Status Sold
Purchase Type For Sale
Square Footage 2,169 sqft
Price per Sqft $276
MLS Listing ID 4877512
Sold Date 11/15/21
Style Townhouse
Bedrooms 3
Full Baths 1
Half Baths 1
Three Quarter Bath 2
Construction Status Existing
HOA Fees $380/qua
Year Built 2011
Annual Tax Amount $11,016
Tax Year 2021
Property Sub-Type Condo
Property Description
Nestled just outside the center of Hanover is the Commons at Silent Brook, one of the most desirable associations in the Upper Valley. These upscale Townhouse style homes are stately, well appointed and have common area that makes you feel as though you are walking within an English garden. This particular Townhouse has many upgrades including a lovely kitchen, master bedroom suite with a large walk in shower and double sinks, and a dormered third floor that provides stunning views of the local area. Two sets of lift chairs are installed making this home easily accessible to those who may need assistance. These can also be removed if desired. Nearby trails with miles of hiking are also outside your door. Just two miles from downtown Hanover, convenience can not be beat.
Location
State NH
County Nh-grafton
Area Nh-Grafton
Zoning Residential
Rooms
Basement Entrance Walkout
Basement Climate Controlled, Concrete, Concrete Floor, Full, Insulated, Partially Finished, Walkout
Interior
Interior Features Ceiling Fan, Dining Area, In-Law Suite, Kitchen Island, Kitchen/Living, Living/Dining, Primary BR w/ BA, Natural Light, Storage - Indoor, Walk-in Closet, Laundry - 2nd Floor
Heating Other
Cooling Other
Flooring Carpet, Tile, Wood
Equipment Air Conditioner
Exterior
Exterior Feature Brick, Vinyl Siding
Parking Features Under
Garage Spaces 1.0
Garage Description On-Site
Utilities Available Internet - Cable
Amenities Available Master Insurance, Landscaping, Snow Removal
Roof Type Shingle - Architectural
Building
Lot Description Country Setting, Landscaped, Trail/Near Trail
Story 4+
Foundation Concrete
Sewer Public
Water Public
Construction Status Existing
Schools
Elementary Schools Bernice A. Ray School
Middle Schools Frances C. Richmond Middle Sch
High Schools Hanover High School
School District Dresden
Read Less
Want to know what your home might be worth? Contact us for a FREE valuation!

Our team is ready to help you sell your home for the highest possible price ASAP






