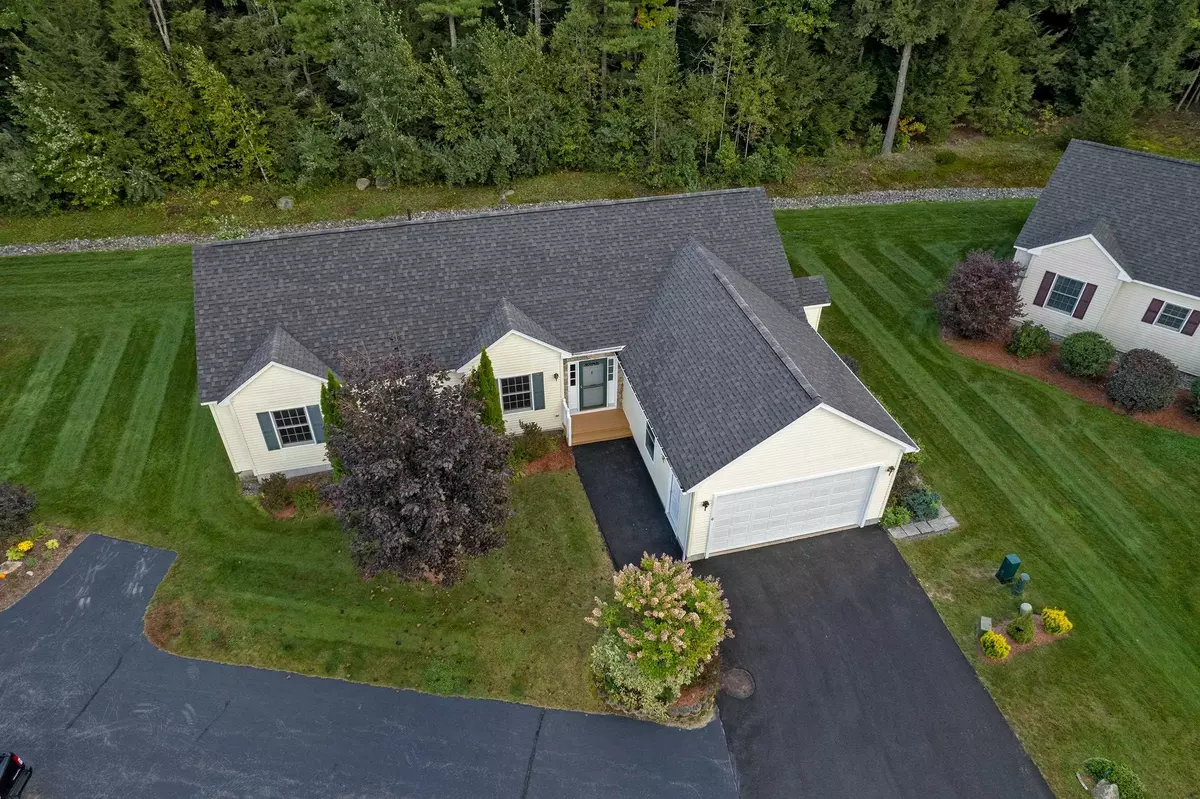Bought with Kayli Currier • KW Coastal and Lakes & Mountains Realty/Meredith
$425,000
$425,000
For more information regarding the value of a property, please contact us for a free consultation.
6 Acorn PL Gilford, NH 03249
3 Beds
2 Baths
1,694 SqFt
Key Details
Sold Price $425,000
Property Type Single Family Home
Sub Type Single Family
Listing Status Sold
Purchase Type For Sale
Square Footage 1,694 sqft
Price per Sqft $250
Subdivision Stonewall Village
MLS Listing ID 4885519
Sold Date 11/22/21
Style Detached,Ranch
Bedrooms 3
Full Baths 2
Construction Status Existing
HOA Fees $185/mo
Year Built 2003
Annual Tax Amount $4,132
Tax Year 2020
Property Description
Gilford: Meticulously maintained single floor living RANCH home in the desirable Stonewall Village. This sprawling 3 bedroom, 2 bath Ranch has a master bedroom with bathroom and walk-in closet on one side of the home. On the other side is two more bedrooms with a full bathroom. Open concept floor plan flows beautifully to the updated kitchen with granite counters. Full basement for plenty of storage or finish for future expansion. Large attached 2 car garage which leads to a mudroom with laundry. New back deck is fabulous for relaxing or entertaining. Stonewall Village is stunning with lovely landscaping. Monthly fee is $185 which includes water, landscaping, snow removal including having your walkway shoveled, and trash. Also enjoy the sugar sand Gilford Town Beach being a resident on Lake Winnipesaukee just minutes away!! Under 2 hours from Boston, under an hour to Manchester. Open House this Saturday 10/9 from 12-2pm.
Location
State NH
County Nh-belknap
Area Nh-Belknap
Zoning LR
Body of Water Lake
Rooms
Basement Entrance Walk-up
Basement Concrete, Full, Stairs - Interior
Interior
Interior Features Ceiling Fan, Kitchen/Dining, Laundry Hook-ups, Primary BR w/ BA, Walk-in Closet
Heating Oil
Cooling None
Flooring Laminate, Tile, Vinyl
Equipment Smoke Detector
Exterior
Exterior Feature Vinyl Siding
Parking Features Attached
Garage Spaces 2.0
Garage Description Paved
Utilities Available Underground Utilities
Amenities Available Landscaping, Snow Removal, Trash Removal
Water Access Desc Yes
Roof Type Shingle - Asphalt
Building
Lot Description Condo Development, Landscaped, Level
Story 1
Foundation Concrete
Sewer Public
Water Public
Construction Status Existing
Schools
Elementary Schools Gilford Elementary
Middle Schools Gilford Middle
High Schools Gilford High School
School District Gilford Sch District Sau #73
Read Less
Want to know what your home might be worth? Contact us for a FREE valuation!

Our team is ready to help you sell your home for the highest possible price ASAP






