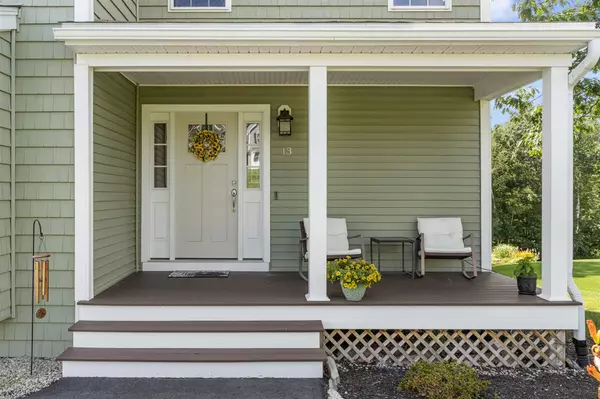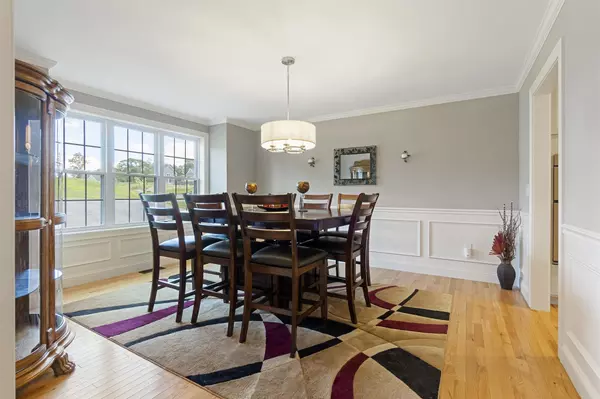Bought with Rita Patriarca • RE/MAX Encore
$689,000
$689,000
For more information regarding the value of a property, please contact us for a free consultation.
13 Aspen DR Pelham, NH 03076
4 Beds
3 Baths
2,956 SqFt
Key Details
Sold Price $689,000
Property Type Single Family Home
Sub Type Single Family
Listing Status Sold
Purchase Type For Sale
Square Footage 2,956 sqft
Price per Sqft $233
Subdivision Skyview Estates
MLS Listing ID 4875782
Sold Date 11/23/21
Style Colonial
Bedrooms 4
Full Baths 1
Half Baths 1
Three Quarter Bath 1
Construction Status Existing
Year Built 2017
Annual Tax Amount $10,817
Tax Year 2020
Lot Size 0.520 Acres
Acres 0.52
Property Description
Gorgeous Colonial 4 years young in Pelham’s desirable Skyview Estates! Welcome to 13 Aspen Drive nestled on .52 acres this home features 4 bedrooms, 2 ½ baths, 2 car attached garage with direct entry and over 2900 square feet of living! Add more by finishing this great daylight walkout basement with 9’ ceilings! This well-designed home offers a spacious open concept floor plan. Featuring a gorgeous chef’s kitchen with stainless steel appliances, wall oven & microwave, gas cooktop, granite counters, glass tile backsplash, walk-in pantry and eat-in area with sliders to back deck. Open to living area and family room with cathedral ceiling and gas fireplace. A formal dining room, mudroom, half bath and laundry room complete the first floor. The second level offers 4 bedrooms with ample closet space, a full bath and a master ensuite with a walk-in closet & bath with double sink vanity & tiled shower; newer wall to wall carpet in all bedrooms. Additional amenities: central air, hardwood & tile flooring, front porch, storage shed & more. Enjoy living in this wonderful hilltop neighborhood with magnificent mountain views and easy access to miles of nature trails. Minutes to shopping, major commuter routes and the Mass border.
Location
State NH
County Nh-hillsborough
Area Nh-Hillsborough
Zoning R
Rooms
Basement Entrance Walkout
Basement Daylight, Full, Unfinished, Walkout
Interior
Interior Features Dining Area, Fireplace - Gas, Primary BR w/ BA, Walk-in Pantry, Laundry - 1st Floor
Heating Gas - LP/Bottle
Cooling Central AC, Multi Zone
Flooring Carpet, Hardwood, Tile
Exterior
Exterior Feature Vinyl
Parking Features Attached
Garage Spaces 2.0
Utilities Available Cable - Available, Gas - LP/Bottle
Amenities Available Other
Roof Type Shingle - Asphalt
Building
Lot Description Country Setting, Subdivision, Trail/Near Trail, Walking Trails
Story 2
Foundation Concrete
Sewer Leach Field, Private, Septic
Water Community, Drilled Well, Metered
Construction Status Existing
Schools
Elementary Schools Pelham Elementary School
Middle Schools Pelham Memorial School
High Schools Pelham High School
School District Pelham
Read Less
Want to know what your home might be worth? Contact us for a FREE valuation!

Our team is ready to help you sell your home for the highest possible price ASAP







