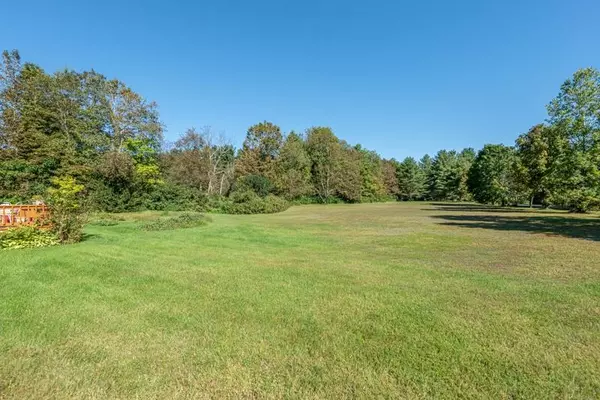Bought with Carol O'Connor • Four Seasons Sotheby's Int'l Realty
$362,000
$379,000
4.5%For more information regarding the value of a property, please contact us for a free consultation.
100 Sweezy RD Manchester, VT 05255
3 Beds
2 Baths
1,565 SqFt
Key Details
Sold Price $362,000
Property Type Single Family Home
Sub Type Single Family
Listing Status Sold
Purchase Type For Sale
Square Footage 1,565 sqft
Price per Sqft $231
MLS Listing ID 4884163
Sold Date 11/30/21
Style Cape
Bedrooms 3
Full Baths 1
Three Quarter Bath 1
Construction Status Existing
Year Built 1997
Annual Tax Amount $4,753
Tax Year 2022
Lot Size 2.010 Acres
Acres 2.01
Property Description
Rolling open 2 acres. Great for all fun yard outdoor games: soccer, badminton, croquet, baseball. Wonderful space for gardens. Cape style home with center island kitchen for gathering and dining area, open to vaulted ceiling living room with skylight and electric fireplace heater. Bright and open. Primary bedroom suite with private bath and walk-in closet plus skylight. Loft is perfect space for workout area, office or overflow for guest. 2 bedrms on 1st floor with full bath and laundry. Nice oak floors in the dining kitchen area. Sliding doors open to the back deck overlooking the open 2 acres great for gardening and play. Owner has lovely perennial flower gardens that line the split rail fence along front and side plus a geometric garden in back. Sunny and open. Mountain views. Convenient to Manchester. School choice.
Location
State VT
County Vt-bennington
Area Vt-Bennington
Zoning Residential
Rooms
Basement Entrance Interior
Basement Bulkhead, Concrete, Stairs - Interior, Unfinished, Exterior Access
Interior
Interior Features Cathedral Ceiling, Ceiling Fan, Dining Area, Kitchen Island, Kitchen/Dining, Primary BR w/ BA, Skylight, Walk-in Closet, Laundry - 1st Floor
Heating Oil
Cooling None
Flooring Carpet, Hardwood, Tile
Equipment Window AC, CO Detector, Smoke Detector
Exterior
Exterior Feature Vinyl Siding
Utilities Available Cable, Internet - Cable, Underground Utilities
Roof Type Shingle - Asphalt
Building
Lot Description Country Setting, Level, Mountain View, Open
Story 1.5
Foundation Concrete
Sewer Septic
Water Drilled Well
Construction Status Existing
Schools
Elementary Schools Manchester Elem/Middle School
Middle Schools Manchester Elementary& Middle
High Schools Choice
Read Less
Want to know what your home might be worth? Contact us for a FREE valuation!

Our team is ready to help you sell your home for the highest possible price ASAP







