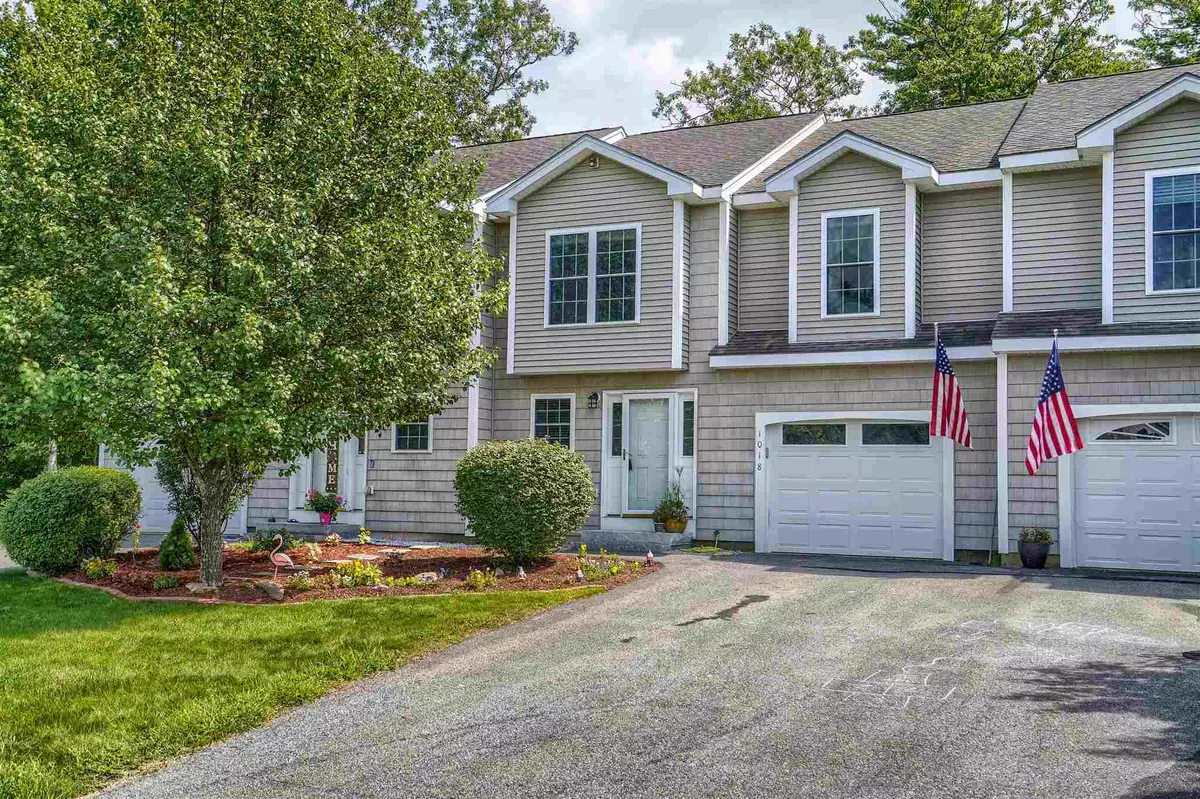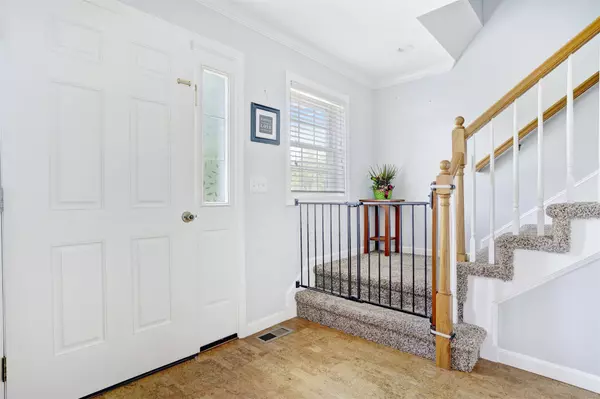Bought with Lisa Marie Doherty • Redfin Corporation
$360,000
$349,900
2.9%For more information regarding the value of a property, please contact us for a free consultation.
1465 Hooksett RD #1018 Hooksett, NH 03106
3 Beds
4 Baths
2,498 SqFt
Key Details
Sold Price $360,000
Property Type Condo
Sub Type Condo
Listing Status Sold
Purchase Type For Sale
Square Footage 2,498 sqft
Price per Sqft $144
MLS Listing ID 4877490
Sold Date 11/30/21
Style Townhouse
Bedrooms 3
Full Baths 2
Half Baths 2
Construction Status Existing
HOA Fees $248/mo
Year Built 2005
Annual Tax Amount $6,035
Tax Year 2021
Property Description
Welcome to a community known as "Granite Heights" in Beautiful Hooksett, NH! City close yet country quiet, nice country setting with the convenience of being minutes to highways, schools, and shopping! You can enjoy peaceful walks, jogging & biking throughout this quaint subdivision of townhomes. This 3 Bedroom, 4 Bath townhouse has ease of living written all over it with all the necessary features: Oversized attached garage (not common with this style townhome), Direct access to main living areas from outside and garage space, Open concept living / dining / kitchen areas, 3 large bedrooms on 2nd floor with 2 full baths, 2nd floor laundry (very convenient), Fully finished lowerlevel with its own half bath, NEW hot water heater, Natural gas heat, Central air, Public water / sewer and the list goes on! Post office on property & Pet friendly! Don't wait, won't last!
Location
State NH
County Nh-merrimack
Area Nh-Merrimack
Zoning Res
Rooms
Basement Entrance Walk-up
Basement Bulkhead, Finished
Interior
Interior Features Kitchen/Dining, Primary BR w/ BA, Walk-in Closet, Laundry - 2nd Floor
Heating Gas - LP/Bottle
Cooling Central AC
Flooring Carpet, Cork
Equipment Radon Mitigation, Smoke Detectr-HrdWrdw/Bat
Exterior
Exterior Feature Vinyl
Parking Features Attached
Garage Spaces 1.0
Garage Description Driveway, Garage, Parking Spaces 2, Paved
Utilities Available Cable, Internet - Cable
Roof Type Shingle
Building
Lot Description Condo Development
Story 2
Foundation Concrete
Sewer Public
Water Public
Construction Status Existing
Schools
Elementary Schools Fred C. Underhill School
Middle Schools David R. Cawley Middle Sch
High Schools Pinkerton Academy
School District Hooksett School District
Read Less
Want to know what your home might be worth? Contact us for a FREE valuation!

Our team is ready to help you sell your home for the highest possible price ASAP







