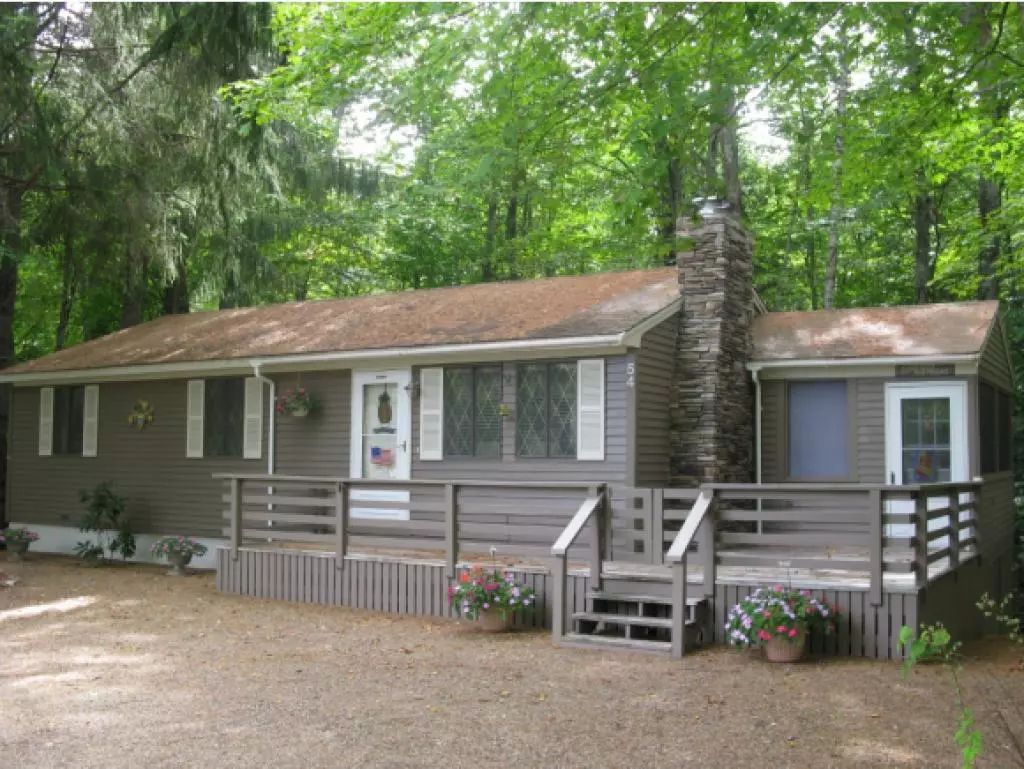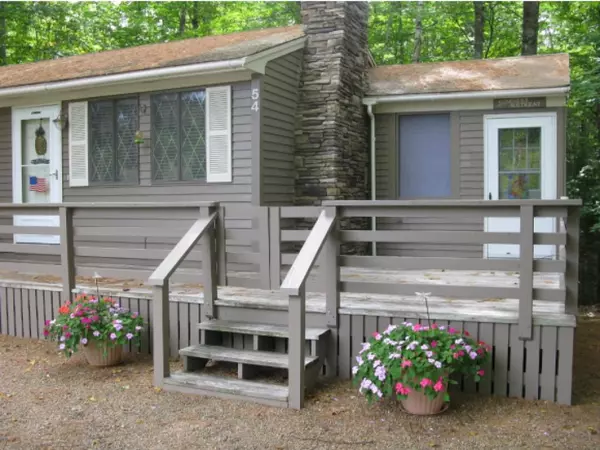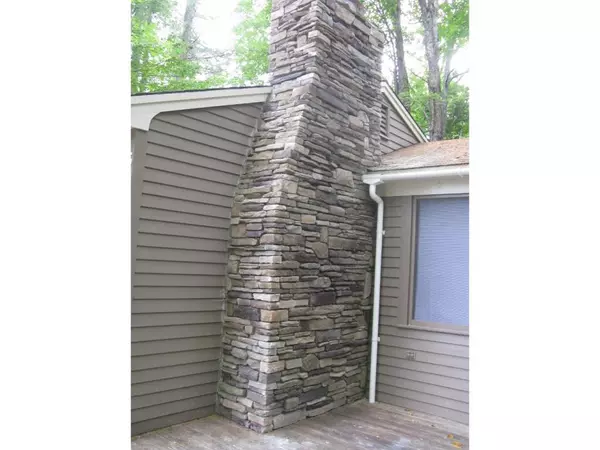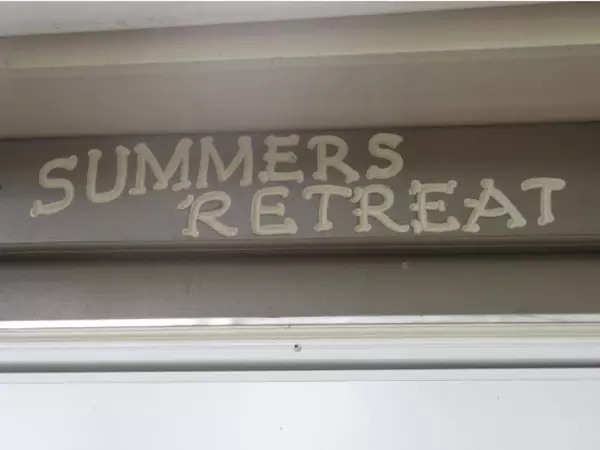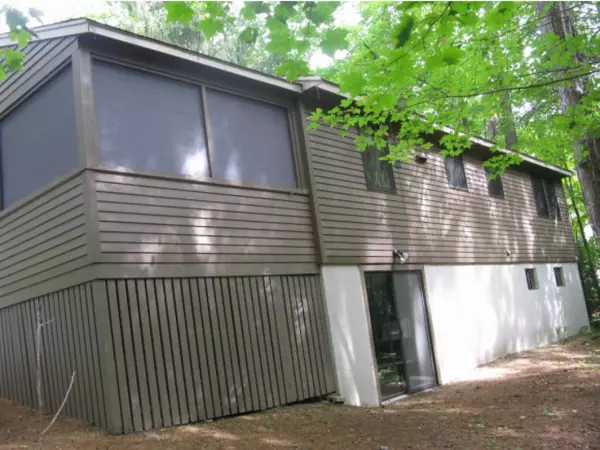Bought with Lisa K Crowley • Coco, Early & Associates/Bridge Realty
$226,000
$239,000
5.4%For more information regarding the value of a property, please contact us for a free consultation.
54 Patrician Shores CIR Meredith, NH 03253
3 Beds
1 Bath
1,368 SqFt
Key Details
Sold Price $226,000
Property Type Single Family Home
Sub Type Single Family
Listing Status Sold
Purchase Type For Sale
Square Footage 1,368 sqft
Price per Sqft $165
Subdivision Patrician Shores
MLS Listing ID 4471722
Sold Date 05/19/16
Style Ranch,w/Addition,Walkout Lower Level
Bedrooms 3
Full Baths 1
Construction Status Existing
HOA Fees $67/mo
Year Built 1972
Annual Tax Amount $2,695
Tax Year 2014
Lot Size 10,018 Sqft
Acres 0.23
Property Description
Meredith - A wonderful ranch-style modular home built by well known New England Modular Homes out of Biddeford, ME. This home boasts 3 bedrooms, a full bath, lg. oversized kitchen/dining area, open-concept w/2 wood fireplaces. The lg. screened porch addition leads to a gated deck for outside grilling & entertaining. Awesome private yard abuts wooded acreage & is low maintenance with plenty of driveway parking. A partially finished, full walkout basement with plenty of storage for summer guests who WILL WANT to visit your NH vacation home or your new year round lifestyle in the Lakes Region...the choice is yours. Located in the highly desirable Patrician Shores Association with 400' of privately shared beach frontage & a marina on Lake Winnipesaukee. Docks available for rent or purchase as they become available-exclusively to home owners . New updated deed, this immaculate home shows pride of ownership throughout! Partially furnished & Ready to Enjoy!
Location
State NH
County Nh-belknap
Area Nh-Belknap
Zoning Residential
Body of Water Lake
Rooms
Basement Entrance Walkout
Basement Climate Controlled, Concrete, Daylight, Frost Wall, Full, Partially Finished, Stairs - Interior, Storage Space
Interior
Interior Features Ceiling Fan, Dining Area, Fireplace - Wood, Fireplaces - 2, Kitchen/Dining, Laundry Hook-ups, Skylight
Heating Electric
Flooring Carpet, Tile, Vinyl
Equipment Smoke Detector, Smoke Detectr-Batt Powrd, Smoke Detectr-Hard Wired
Exterior
Exterior Feature Clapboard, Wood
Garage Description Driveway, Parking Spaces 4
Community Features Pets - Allowed
Amenities Available Basketball Court, Beach Rights, Club House, Tennis Court, Water
Roof Type Shingle - Asphalt
Building
Lot Description Country Setting, Level
Story 1
Foundation Below Frost Line, Concrete
Sewer 1000 Gallon, Concrete, Leach Field, Private
Water Community
Construction Status Existing
Schools
Elementary Schools Inter-Lakes Elementary
Middle Schools Inter-Lakes Middle School
High Schools Inter-Lakes High School
School District Inter-Lakes Coop Sch Dst
Read Less
Want to know what your home might be worth? Contact us for a FREE valuation!

Our team is ready to help you sell your home for the highest possible price ASAP



