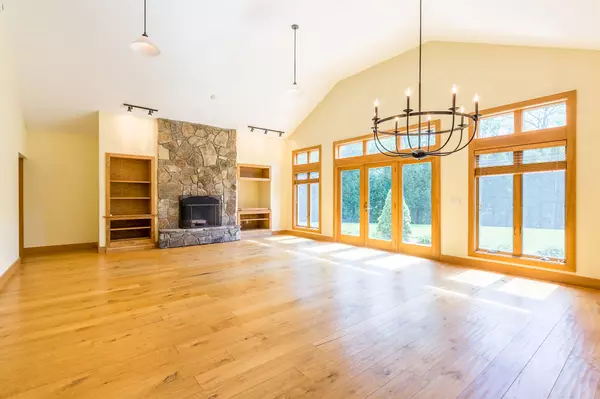Bought with Tammy Dillman • Josiah Allen Real Estate, Inc.
$750,000
$750,000
For more information regarding the value of a property, please contact us for a free consultation.
3297 West RD Manchester, VT 05255
3 Beds
4 Baths
4,354 SqFt
Key Details
Sold Price $750,000
Property Type Single Family Home
Sub Type Single Family
Listing Status Sold
Purchase Type For Sale
Square Footage 4,354 sqft
Price per Sqft $172
MLS Listing ID 4880860
Sold Date 12/07/21
Style Contemporary,Ranch
Bedrooms 3
Full Baths 2
Half Baths 1
Three Quarter Bath 1
Construction Status Existing
Year Built 2004
Annual Tax Amount $10,150
Tax Year 2022
Lot Size 6.000 Acres
Acres 6.0
Property Description
This immaculate home offers the convenience of one level living with plenty of room to entertain amidst an open floor plan and a finished lower level. Enjoy family and guests while preparing meals in the cook's kitchen that opens up to a bright dining/living area featuring a 14 foot vaulted ceiling and beautiful floor to ceiling stone fireplace that can be wood-burning or gas. The master suite offers two walk-in closets and a large master bath with steam shower and relaxing whirlpool tub. There's an additional, large main level bedroom with walk-in closet and a full bath. French doors open to a den which could also serve as an additional bedroom. The finished lower level is the ideal spot to entertain with a large, open family/game room, two rooms for guests and an additional bath. This home offers plenty of privacy on an elevated site, nicely landscaped with a front patio surrounded by lovely gardens and a large rear patio surrounding an in-ground pool, perfect for those hot summer days. There's plenty of closets and storage amidst the lower level, over-sized garage with attic and the pool/storage shed. This home is ideally located close to schools including Burr & Burton Academy and is near the Rec park with easy access to golf and skiing!
Location
State VT
County Vt-bennington
Area Vt-Bennington
Zoning Residential
Rooms
Basement Entrance Interior
Basement Climate Controlled, Concrete, Finished, Full, Insulated, Stairs - Exterior, Stairs - Interior, Storage - Locked, Storage Space
Interior
Interior Features Central Vacuum, Attic, Blinds, Dining Area, Fireplace - Gas, Fireplace - Wood, Fireplaces - 1, Hearth, Kitchen Island, Living/Dining, Primary BR w/ BA, Natural Light, Security, Storage - Indoor, Vaulted Ceiling, Walk-in Closet, Whirlpool Tub, Window Treatment, Laundry - 1st Floor
Heating Gas - LP/Bottle, Geothermal, Oil
Cooling Wall AC Units
Flooring Carpet, Concrete, Manufactured, Tile, Wood
Equipment Air Conditioner, CO Detector, Radon Mitigation, Security System, Smoke Detectr-HrdWrdw/Bat
Exterior
Exterior Feature Vinyl Siding
Parking Features Attached
Garage Spaces 2.0
Garage Description Deeded, Driveway, Garage, On-Site, Parking Spaces 6+, Paved, Unassigned
Utilities Available Cable, Gas - LP/Bottle, Gas - On-Site, Gas - Underground, High Speed Intrnt -AtSite, Internet - Cable, Telephone At Site, Underground Utilities
Roof Type Standing Seam
Building
Lot Description Landscaped, Level, Mountain View, Open, Sloping, View, Wooded
Story 1
Foundation Concrete, Poured Concrete
Sewer Mound, Private
Water Drilled Well, Private
Construction Status Existing
Schools
Elementary Schools Manchester Elem/Middle School
Middle Schools Manchester Elementary& Middle
High Schools Burr And Burton Academy
School District Bennington/Rutland
Read Less
Want to know what your home might be worth? Contact us for a FREE valuation!

Our team is ready to help you sell your home for the highest possible price ASAP







