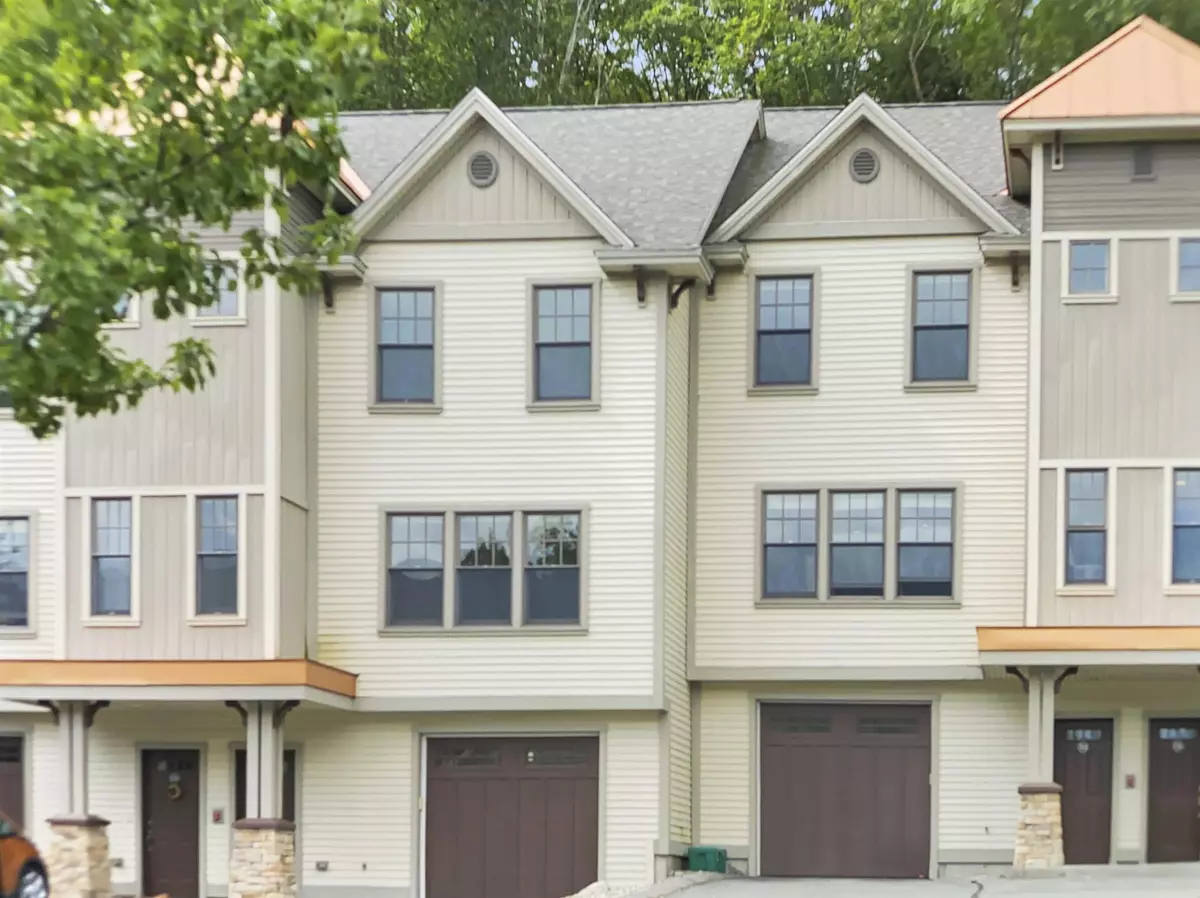Bought with Amy Redpath • Coldwell Banker LIFESTYLES - Hanover
$430,000
$430,000
For more information regarding the value of a property, please contact us for a free consultation.
337 Mount Support RD #702 Lebanon, NH 03766
2 Beds
3 Baths
1,624 SqFt
Key Details
Sold Price $430,000
Property Type Condo
Sub Type Condo
Listing Status Sold
Purchase Type For Sale
Square Footage 1,624 sqft
Price per Sqft $264
Subdivision Quarry Hill
MLS Listing ID 4884373
Sold Date 10/29/21
Style Townhouse
Bedrooms 2
Full Baths 2
Half Baths 1
Construction Status Existing
HOA Fees $300/mo
Year Built 2010
Annual Tax Amount $8,633
Tax Year 2020
Lot Size 4.820 Acres
Acres 4.82
Property Description
Highly desirable Quarry Hill garage unit with entry/mudroom/laundry area with direct entry to a one car garage with storage, hardwood floors on the main level, large sit-up peninsula bar in the kitchen, half bath and oversized pantry. Second level has two bedrooms with en suite baths and large walk-in closets and the option for a small den/office space or nursery off of one of the bedrooms. A deck off the back opens up to the hundreds of acres and miles of trails of Boston Lot for those who enjoy outdoor recreation (biking, hiking, running). Quality construction with modern amenities and only a mile from the entrance of the DHMC campus and Centerra Marketplace, this unit and location is hard to beat.
Location
State NH
County Nh-grafton
Area Nh-Grafton
Zoning PUD
Rooms
Basement Entrance Walkout
Basement Climate Controlled, Concrete, Concrete Floor, Insulated, Partially Finished, Slab, Stairs - Interior, Unfinished, Walkout, Interior Access
Interior
Interior Features Dining Area, Kitchen Island, Kitchen/Living, Living/Dining, Primary BR w/ BA, Walk-in Closet, Walk-in Pantry, Laundry - 2nd Floor
Heating Gas - LP/Bottle
Cooling Central AC
Flooring Carpet, Concrete, Hardwood, Tile
Equipment Smoke Detector
Exterior
Exterior Feature Combination, Vinyl Siding, Wood
Parking Features Under
Garage Spaces 1.0
Garage Description Assigned, Deeded, Driveway, Garage, On-Site, Parking Spaces 2, Paved, Visitor
Community Features # of Occupants, Pets - Cats Allowed, Pets - Dogs Allowed
Utilities Available Phone, Cable, Gas - LP/Bottle, Internet - Cable, Underground Utilities
Amenities Available Management Plan, Master Insurance, Landscaping, Common Acreage, Snow Removal, Trash Removal
Waterfront Description No
View Y/N No
Water Access Desc No
View No
Roof Type Metal,Shingle - Asphalt
Building
Lot Description Condo Development, Landscaped, Level, Major Road Frontage, Mountain View, Open, PRD/PUD, Sidewalks, Sloping, Street Lights, Trail/Near Trail, Walking Trails
Story 3
Foundation Poured Concrete
Sewer Public
Water Public
Construction Status Existing
Schools
Elementary Schools Mount Lebanon School
Middle Schools Lebanon Middle School
High Schools Lebanon High School
School District Lebanon Sch District Sau #88
Read Less
Want to know what your home might be worth? Contact us for a FREE valuation!

Our team is ready to help you sell your home for the highest possible price ASAP







