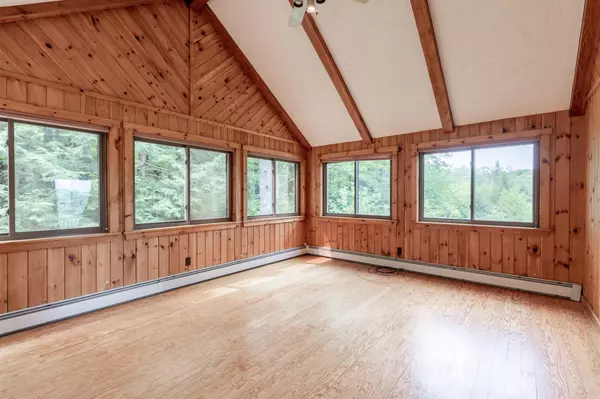Bought with Joya Dennehy • Dippold & Dennehy Real Estate Group
$405,000
$420,000
3.6%For more information regarding the value of a property, please contact us for a free consultation.
85 Partridge Hill RD Sandwich, NH 03227
2 Beds
2 Baths
1,699 SqFt
Key Details
Sold Price $405,000
Property Type Single Family Home
Sub Type Single Family
Listing Status Sold
Purchase Type For Sale
Square Footage 1,699 sqft
Price per Sqft $238
MLS Listing ID 4874684
Sold Date 12/23/21
Style Ranch
Bedrooms 2
Three Quarter Bath 2
Construction Status Existing
Year Built 1980
Annual Tax Amount $4,432
Tax Year 2020
Lot Size 3.340 Acres
Acres 3.34
Property Description
Situated between the Ossipee Mountains and the Sandwich Mountain range lies Bearcamp Pond. Here you will find this beautiful ranch home with Bearcamp Pond privately shared water access. Enjoy boat and beach access to the pond within walking distance. Inside you will find a large open dining/kitchen/living room area with beautiful picture framed views of Mount Chocorua out double slider doors to the backyard covered deck. This level grassy space is ready for you to enjoy ample sunshine and recreation. The sunshine floods the interior living area with vaulted ceilings accented by wood beams. Cozy up by the brick hearth hosting the wood-stove in the living room with plenty of wood storage available outside under the covered carport next to the two-car attached garage. The kitchen is open to the living area with wrap-around bar seating at the kitchen island! If this isn't enough living space enjoy a spacious sunroom flanked with beautiful knotty pine walls located ff the covered farmers porch entryway. Enjoy a generously sized mudroom entrance as well with laundry space and a built-in office area with direct access off the garage. Two bedrooms complete this one level home with a spacious master bedroom with en-suite bathroom and gorgeous views out multiple backyard windows. Don't miss this great opportunity in the sought after town of Sandwich.
Location
State NH
County Nh-carroll
Area Nh-Carroll
Zoning RURAL/
Rooms
Basement Entrance Interior
Basement Stairs - Interior, Unfinished
Interior
Interior Features Central Vacuum, Attic, Kitchen Island, Kitchen/Family, Primary BR w/ BA, Laundry - 1st Floor
Heating Oil
Cooling Central AC
Flooring Carpet, Laminate
Equipment Air Conditioner, Stove-Wood
Exterior
Exterior Feature Wood Siding
Parking Features Attached
Garage Spaces 2.0
Garage Description Driveway, Garage
Utilities Available DSL - Available
Amenities Available Beach Access
Roof Type Shingle - Asphalt
Building
Lot Description Mountain View, View
Story 1
Foundation Concrete
Sewer Septic
Water Drilled Well
Construction Status Existing
Schools
Elementary Schools Sandwich Central School
Middle Schools Interlakes Middle School
High Schools Interlakes High School
School District Inter-Lakes Coop Sch Dst
Read Less
Want to know what your home might be worth? Contact us for a FREE valuation!

Our team is ready to help you sell your home for the highest possible price ASAP






