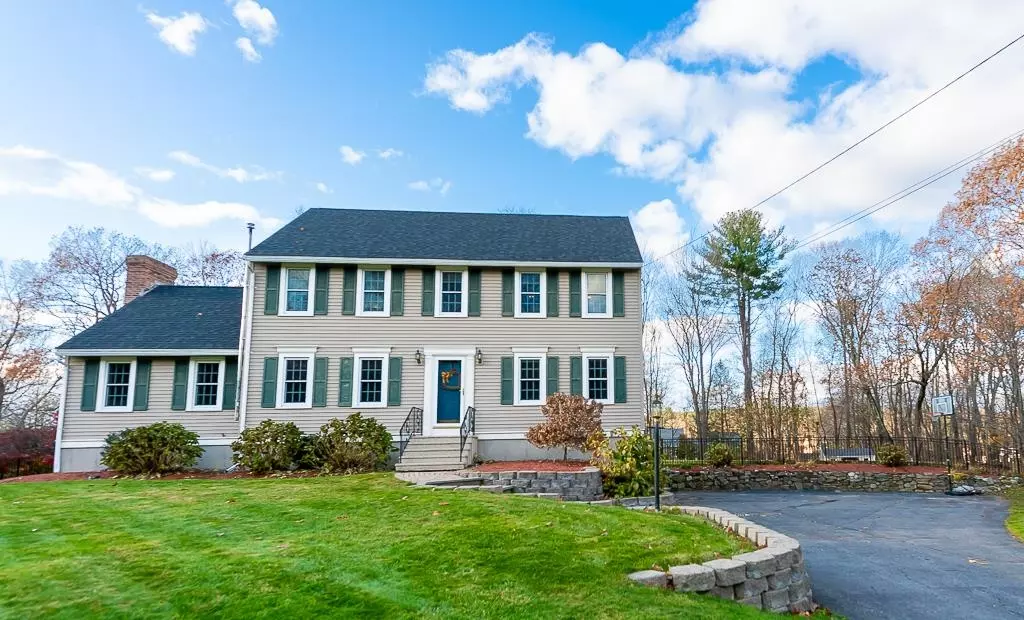Bought with Kristen Merritt • Keller Williams Gateway Realty
$575,000
$525,000
9.5%For more information regarding the value of a property, please contact us for a free consultation.
14 Redcoat DR Hampstead, NH 03841
3 Beds
3 Baths
2,502 SqFt
Key Details
Sold Price $575,000
Property Type Single Family Home
Sub Type Single Family
Listing Status Sold
Purchase Type For Sale
Square Footage 2,502 sqft
Price per Sqft $229
MLS Listing ID 4890912
Sold Date 01/06/22
Style Colonial
Bedrooms 3
Full Baths 2
Half Baths 1
Construction Status Existing
Year Built 1987
Annual Tax Amount $8,333
Tax Year 2020
Lot Size 1.030 Acres
Acres 1.03
Property Description
Beautiful Colonial on a cul-de-sac in a desirable neighborhood in Hampstead. Bright kitchen with sliders that lead onto large oversized deck. Family room with brick wood fireplace, and cathedral ceiling, and skylights. Dining room off of kitchen with pellet stove, 1st floor office/library with French doors, and custom built in book cases, 1st floor laundry. Brazilian Cherry Hardwood Floors throughout the first floor except library/office. Master bdrm has master bathroom and stairs that lead to the Newly finished 3rd floor with electric heat for your own private space. Large beautiful fenced in back yard with in ground pool, play house and shed. 2 car garage and central vacuum, new roof and new boiler, new fence in back yard. Delayed Showings at Open Houses: 11/20/21, Saturday from 12:00-3:00pm and Sunday, 11/21/21 from 11:00am-2:00pm. Offer deadline is Monday, 11/22/21 at 5pm.
Location
State NH
County Nh-rockingham
Area Nh-Rockingham
Zoning A-RES
Rooms
Basement Entrance Walkout
Basement Concrete Floor, Full, Unfinished
Interior
Interior Features Central Vacuum, Attic, Cathedral Ceiling, Ceiling Fan, Dining Area, Fireplace - Wood, Primary BR w/ BA, Natural Woodwork, Skylight, Laundry - 1st Floor
Heating Oil
Cooling None
Flooring Carpet, Ceramic Tile, Hardwood, Tile
Equipment Smoke Detector
Exterior
Exterior Feature Vinyl
Parking Features Under
Garage Spaces 2.0
Garage Description Driveway, Garage
Utilities Available Cable
Waterfront Description No
View Y/N No
Water Access Desc No
View No
Roof Type Shingle - Other
Building
Lot Description Landscaped, Level
Story 3
Foundation Concrete
Sewer Private
Water Private
Construction Status Existing
Schools
Elementary Schools Hampstead Central School
Middle Schools Hampstead Middle School
High Schools Pinkerton Academy
School District Hampstead
Read Less
Want to know what your home might be worth? Contact us for a FREE valuation!

Our team is ready to help you sell your home for the highest possible price ASAP






