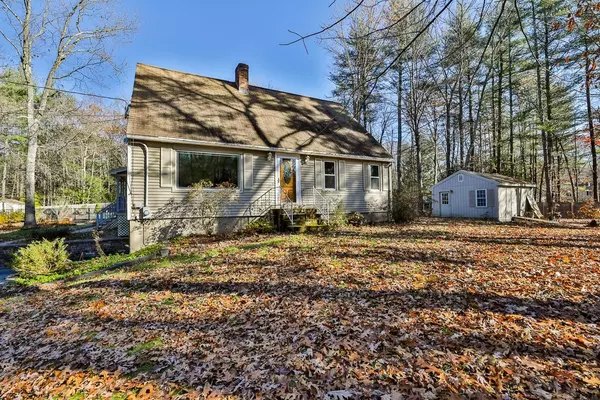Bought with Maria Erna • McGinn & Associates Realty, LLC
$531,000
$531,000
For more information regarding the value of a property, please contact us for a free consultation.
1 Tanglewood DR Newton, NH 03858
4 Beds
2 Baths
2,425 SqFt
Key Details
Sold Price $531,000
Property Type Single Family Home
Sub Type Single Family
Listing Status Sold
Purchase Type For Sale
Square Footage 2,425 sqft
Price per Sqft $218
MLS Listing ID 4891015
Sold Date 01/14/22
Style Cape
Bedrooms 4
Full Baths 2
Construction Status Existing
Year Built 1981
Annual Tax Amount $8,460
Tax Year 2020
Lot Size 1.040 Acres
Acres 1.04
Property Sub-Type Single Family
Property Description
Back on the Market! Buyers had cold feet, their loss is your gain! Welcome home! This cape-style home sits on an acre lot showcasing the perfect blend of living space and modern amenities. Walk into the sun-filled family room to expansive cathedral ceilings, skylights, hardwood floors and large sliders overlooking the private backyard. Picture yourself cooking in the open concept, eat-in kitchen with center island, quartz countertops and stainless steel appliances. The master bedroom offers a large walk-in closet with builtins, and an oversized full bath with soaking tub. Outside is an entertainer's dream, featuring a deck and patio space leading to a well maintained yard, and heated in-ground pool. Park in the three car garage, or create an excellent storage space. Open House Saturday, 12/4 11-1 & Sunday, 12/5 11-1
Location
State NH
County Nh-rockingham
Area Nh-Rockingham
Zoning RES-A
Rooms
Basement Entrance Walk-up
Basement Stairs - Interior, Unfinished
Interior
Interior Features Cathedral Ceiling, Cedar Closet, Ceiling Fan, Kitchen Island, Natural Light, Skylight, Soaking Tub, Walk-in Closet, Laundry - 1st Floor
Heating Oil
Cooling Central AC
Flooring Ceramic Tile, Hardwood
Exterior
Exterior Feature Vinyl Siding
Parking Features Under
Garage Spaces 2.0
Utilities Available Other
Roof Type Shingle - Asphalt
Building
Lot Description Country Setting, Landscaped
Story 2
Foundation Concrete
Sewer Private
Water Private
Construction Status Existing
Schools
Elementary Schools Memorial School
Middle Schools Sanborn Regional Middle School
High Schools Sanborn Regional High School
School District Sanborn Regional
Read Less
Want to know what your home might be worth? Contact us for a FREE valuation!

Our team is ready to help you sell your home for the highest possible price ASAP






