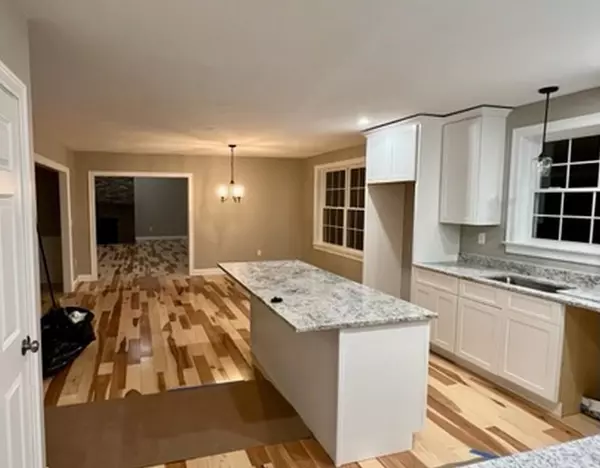Bought with Kieran Meehan • Barrett Sotheby's Int'l Realty
$639,000
$600,000
6.5%For more information regarding the value of a property, please contact us for a free consultation.
1 Laurelcrest DR Brookline, NH 03033
4 Beds
3 Baths
2,760 SqFt
Key Details
Sold Price $639,000
Property Type Single Family Home
Sub Type Single Family
Listing Status Sold
Purchase Type For Sale
Square Footage 2,760 sqft
Price per Sqft $231
MLS Listing ID 4893382
Sold Date 01/21/22
Style Colonial
Bedrooms 4
Full Baths 2
Half Baths 1
Construction Status New Construction
Year Built 2021
Annual Tax Amount $999,999
Tax Year 2021
Lot Size 2.020 Acres
Acres 2.02
Property Description
New Construction in Brookline! Come see this expansive 4 bed, 2.5 bath home with custom designed gas log fireplace, large eat-in kitchen, first floor home office, and inviting oversized living room that looks onto the rear yard. Hickory hardwood throughout the first floor has been tastefully matched to white shaker cabinets and granite in kitchen. Stainless Steel appliances available. Second floor has spacious Master bedroom with two closets, a modern step-in shower with oversized tiles, and dual vanities. The remainder of the 2nd floor is complimented by three generously sized bedrooms, full bath (including tub, dual vanities, & linen closet) along with cozy carpet for those winter months. Laundry room is located on first floor with folding station and adjoining closets. There is room to expand in the basement (ask for details). Front and rear back yards will be great for gardening, games, and storage. Home has energy star rated Harvey Windows, vinyl siding, 30 yr. Architectural roof shingles, tankless water heater, central AC, propane furnace, and two-acre lot with great access to main roads in NH and MA. This home is a part of the Hollis Brookline School system.
Location
State NH
County Nh-hillsborough
Area Nh-Hillsborough
Zoning Residential
Rooms
Basement Entrance Interior
Basement Concrete Floor, Stairs - Interior, Unfinished, Interior Access, Exterior Access, Stairs - Basement
Interior
Interior Features Cathedral Ceiling, Ceiling Fan, Dining Area, Fireplace - Gas, Kitchen Island, Kitchen/Dining, Laundry Hook-ups, Laundry - 1st Floor
Heating Gas - LP/Bottle
Cooling Central AC, Multi Zone
Flooring Carpet, Hardwood, Tile
Exterior
Exterior Feature Vinyl Siding
Parking Features Under
Garage Spaces 2.0
Garage Description Driveway, Garage
Utilities Available Cable, Gas - LP/Bottle
Waterfront Description No
View Y/N No
Water Access Desc No
View No
Roof Type Shingle - Architectural
Building
Lot Description Corner, Level, Wooded
Story 2
Foundation Concrete
Sewer Septic
Water Drilled Well
Construction Status New Construction
Schools
School District Hollis-Brookline Sch Dst
Read Less
Want to know what your home might be worth? Contact us for a FREE valuation!

Our team is ready to help you sell your home for the highest possible price ASAP







