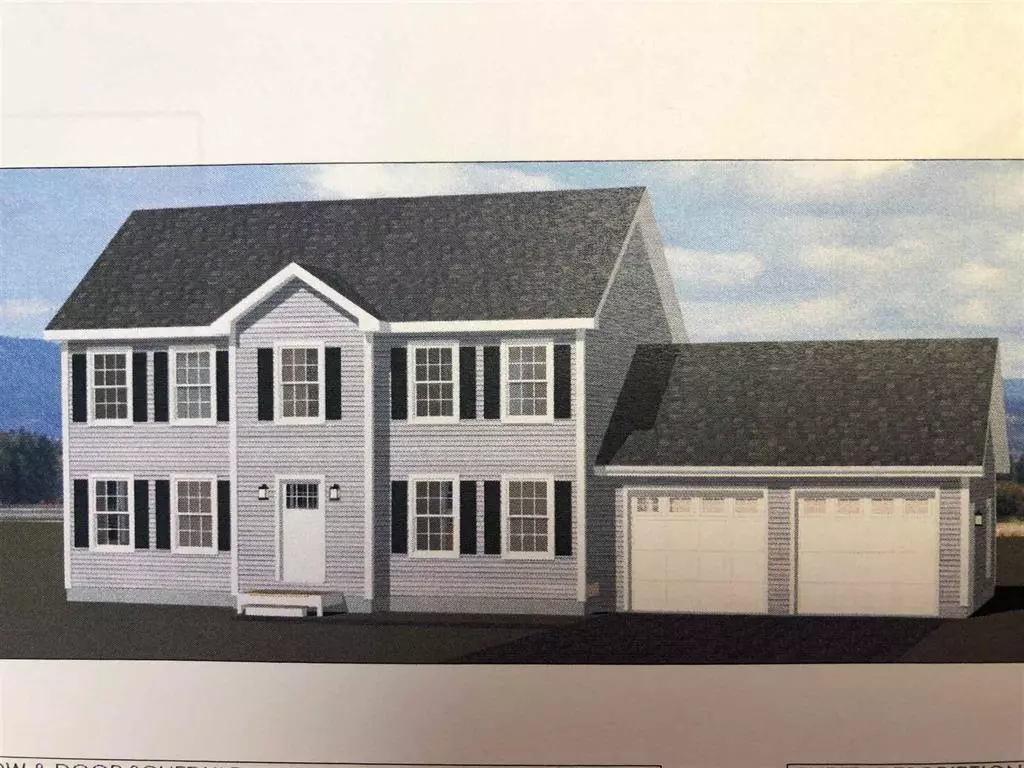Bought with Paula Finigan • RE/MAX Bayside
$465,000
$449,900
3.4%For more information regarding the value of a property, please contact us for a free consultation.
54 Poplar RD Sanbornton, NH 03269
3 Beds
3 Baths
2,160 SqFt
Key Details
Sold Price $465,000
Property Type Single Family Home
Sub Type Single Family
Listing Status Sold
Purchase Type For Sale
Square Footage 2,160 sqft
Price per Sqft $215
MLS Listing ID 4885468
Sold Date 02/01/22
Style Colonial
Bedrooms 3
Full Baths 1
Half Baths 1
Three Quarter Bath 1
Construction Status Pre-Construction
Year Built 2021
Lot Size 6.430 Acres
Acres 6.43
Property Sub-Type Single Family
Property Description
Sanbornton-Brand new to be built! Pictures are a facsimile of other homes built by this builder and show some additional options that could be upgraded. This three-bedroom, 2.5-bath Colonial is on 6.43 acres in a beautiful country setting! A welcoming, floor plan includes; spacious open-concept kitchen with breakfast bar/island, Shaker-style cabinets with soft close doors and drawers, granite counter-tops, stainless steel appliances, and walk in pantry. Dining breakfast nook with glass sliders to the back deck overlooking the private back yard. Formal dining room and Spacious living room. Great natural light with the oversize windows. Half bath on the first floor with ceramic tiles. Large Master bedroom with walk in closet. Master bath with oversize shower and double sinks. Generous sized two additional bedrooms, full bath and laundry room on the second floor. Full basement with plenty of storage and great potential to be finished by the new owner. Efficiency furnace and on demand hot water. Brand new drilled well and three-bedroom septic. Attached two-car garage with auto open feature. Two combined lots gives you space to enjoy your home and have great land for recreation use, gardening, livestock or even just great privacy. OR you could potentially subdivide the second lot. Access to the town beach on Lake Winnisquam just a few miles down the road. Within minutes to I93 and all Lakes Region amenities. Don't miss this great opportunity!
Location
State NH
County Nh-belknap
Area Nh-Belknap
Zoning Res
Rooms
Basement Entrance Interior
Basement Full, Stairs - Interior, Storage Space, Unfinished
Interior
Interior Features Ceiling Fan, Dining Area, Laundry Hook-ups, Primary BR w/ BA, Storage - Indoor, Walk-in Closet, Walk-in Pantry
Heating Gas - LP/Bottle
Cooling None
Flooring Carpet, Hardwood, Tile
Equipment Smoke Detectr-Hard Wired
Exterior
Exterior Feature Vinyl
Parking Features Attached
Garage Spaces 2.0
Garage Description Driveway, Garage
Utilities Available Other
Roof Type Shingle - Architectural
Building
Lot Description Country Setting, Level, Sloping, Wooded
Story 2
Foundation Concrete
Sewer Leach Field, Private, Septic
Water Drilled Well, Private
Construction Status Pre-Construction
Schools
Elementary Schools Sanbornton Central School
Middle Schools Winnisquam Regional Middle Sch
High Schools Winnisquam Regional High Sch
School District Winnisquam Regional
Read Less
Want to know what your home might be worth? Contact us for a FREE valuation!

Our team is ready to help you sell your home for the highest possible price ASAP






