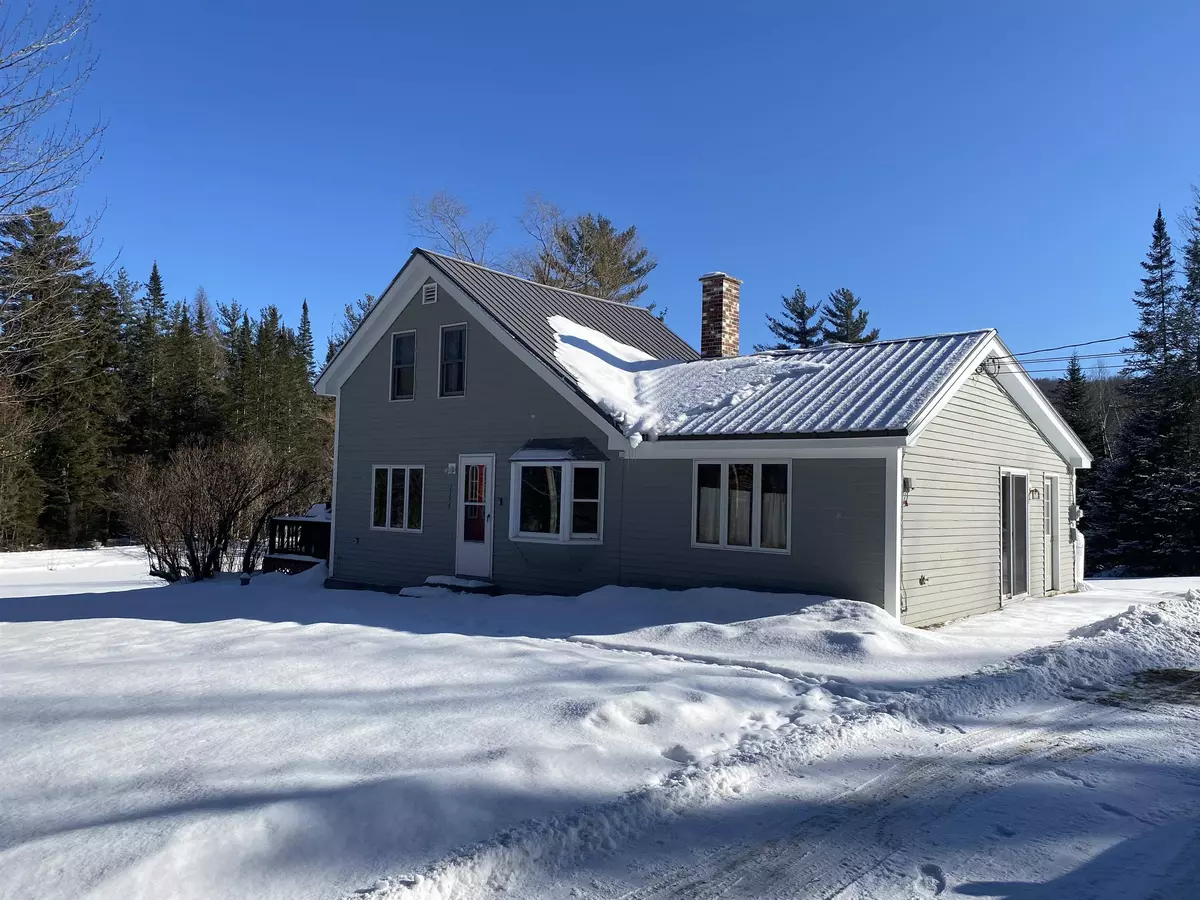Bought with Randi Mackay • Century 21 Mountainside Realty
$236,000
$249,900
5.6%For more information regarding the value of a property, please contact us for a free consultation.
1156 Profile RD Bethlehem, NH 03574
3 Beds
1 Bath
1,310 SqFt
Key Details
Sold Price $236,000
Property Type Single Family Home
Sub Type Single Family
Listing Status Sold
Purchase Type For Sale
Square Footage 1,310 sqft
Price per Sqft $180
MLS Listing ID 4896614
Sold Date 02/28/22
Style Bungalow
Bedrooms 3
Full Baths 1
Construction Status Existing
Year Built 1900
Annual Tax Amount $3,203
Tax Year 2020
Lot Size 1.740 Acres
Acres 1.74
Property Description
Are you looking for all the the White Mountains has to offer? Look no further than 1156 Profile Rd in Bethlehem. This 3 bedroom Bungalow sits on over an acre of flat land, abutting a pond, and is situated on the Sugar Hill line. Approximately 3 miles off interstate 93, this recently renovated gem is the perfect location for skiing as it's close to Bretton Woods and Cannon Mountains, hiking, and other outdoor recreations the mountains have to offer. Upgraded metal roof, vinyl siding, newer windows are just a few things to admire. Attached enclosed storage, full laundry room, as well as a great Family room with fireplace helps give the warm and comfortable feeling you desire for your getaways. This location also would boast a great opportunity to explore Air BnB or seasonal rental. Showing to begin at Open House scheduled for 2/6/2022 from 11am-1pm.
Location
State NH
County Nh-grafton
Area Nh-Grafton
Zoning D-2
Rooms
Basement Entrance Interior
Basement Crawl Space
Interior
Interior Features Cathedral Ceiling, Ceiling Fan, Fireplaces - 1, Kitchen/Dining, Laundry - 1st Floor
Heating Gas - LP/Bottle
Cooling None
Flooring Carpet, Laminate, Vinyl
Exterior
Exterior Feature Vinyl Siding
Garage Description Driveway, Parking Spaces 3 - 5
Utilities Available Internet - Cable
Roof Type Metal
Building
Lot Description Country Setting, Level, Open, Pond
Story 2
Foundation Fieldstone, Poured Concrete
Sewer Private
Water Private
Construction Status Existing
Schools
Elementary Schools Bethlehem Elementary
Middle Schools Profile School
High Schools Profile Sr. High School
School District Bethlehem
Read Less
Want to know what your home might be worth? Contact us for a FREE valuation!

Our team is ready to help you sell your home for the highest possible price ASAP






