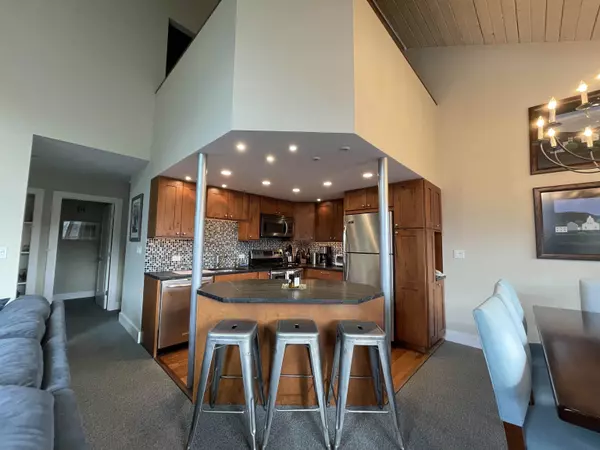Bought with Steven Robbins • Mad River Valley Real Estate
$549,000
$549,000
For more information regarding the value of a property, please contact us for a free consultation.
72 Bridges Resort CIR #72 Warren, VT 05674
3 Beds
2 Baths
1,300 SqFt
Key Details
Sold Price $549,000
Property Type Condo
Sub Type Condo
Listing Status Sold
Purchase Type For Sale
Square Footage 1,300 sqft
Price per Sqft $422
MLS Listing ID 4896503
Sold Date 03/04/22
Style Contemporary
Bedrooms 3
Full Baths 1
Three Quarter Bath 1
Construction Status Existing
HOA Fees $1,600/mo
Year Built 1974
Annual Tax Amount $3,292
Tax Year 2021
Lot Size 45.000 Acres
Acres 45.0
Property Description
Fabulous end unit with spectacular views of Sugarbush Resort, Lincoln Peak from the huge window added with views of the mountain slopes in the living room. Complete interior designed by Niobe Tinoco and custom built by Bert Lindsay. The living room with vaulted ceilings, wood beams and a newly installed gas fireplace is open to the kitchen which is wonderfully designed for cooking and entertaining with all stainless steel Frigidaire appliances. Upstairs is a large primary master suite with vaulted ceiling, ample closets and deck for sitting in the warm summer months, a luxurious bath and laundry room off the bathroom. The loft overlooks the living room and has been extended from the original design. The two bedrooms on the first level share an upgraded bath and a hallway with a privacy door to the living room. This condominium has not been rented. Furnishings from Arhaus, Jordans Furniture and Restoration Hardware. Additional perks to ownership at the Bridges are the outdoor heated pool, indoor heated pool, workout room, sauna, outdoor hot tub, playground, BBQ areas, outdoor Har-tru tennis courts as well as two indoor and shuttle to the mountain that pick you up every 18 mins to mountain. Pet friendly complex on 45 acres. Sugarbush shuttle runs throughout the complex to the mountain on a regular basis during the winter season.
Location
State VT
County Vt-washington
Area Vt-Washington
Zoning res
Rooms
Basement Dirt Floor
Interior
Interior Features Dining Area, Fireplace - Gas, Kitchen/Dining, Primary BR w/ BA, Walk-in Closet, Window Treatment, Laundry - 1st Floor
Heating Electric, Gas - LP/Bottle
Cooling None
Flooring Carpet, Ceramic Tile, Marble, Vinyl Plank
Equipment Smoke Detectr-HrdWrdw/Bat, Stove-Gas
Exterior
Exterior Feature Stucco
Garage Description Driveway, On-Site, Unassigned
Utilities Available DSL, High Speed Intrnt -Avail, Telephone At Site
Amenities Available Building Maintenance, Club House, Exercise Facility, Management Plan, Master Insurance, Playground, Recreation Facility, Landscaping, Basketball Court, Common Acreage, Hot Tub, Pool - In-Ground, Pool - Indoor, Tennis Court, Trash Removal, Locker Rooms
Roof Type Metal,Shingle - Asphalt
Building
Lot Description Condo Development, Country Setting, Landscaped, Level, Mountain View, Recreational, View
Story 2
Foundation Concrete
Sewer Community, Concrete, Private, Septic
Water Community, Drilled Well, Private, Shared
Construction Status Existing
Schools
Elementary Schools Warren Elementary School
Middle Schools Harwood Union Middle/High
High Schools Harwood Union High School
School District Washington West
Read Less
Want to know what your home might be worth? Contact us for a FREE valuation!

Our team is ready to help you sell your home for the highest possible price ASAP






