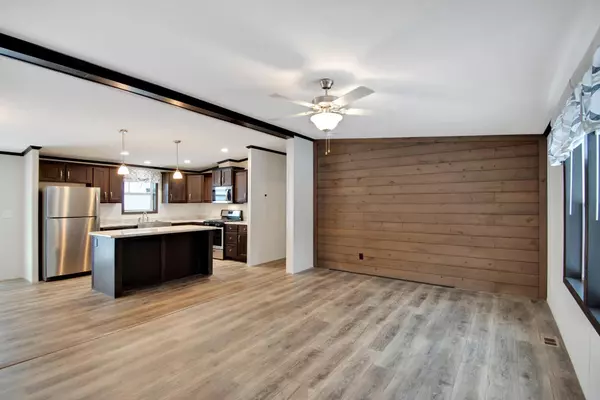Bought with David Davidson • EXP Realty
$275,000
$275,000
For more information regarding the value of a property, please contact us for a free consultation.
4905 Big Hollow RD Starksboro, VT 05487
3 Beds
2 Baths
1,387 SqFt
Key Details
Sold Price $275,000
Property Type Single Family Home
Sub Type Single Family
Listing Status Sold
Purchase Type For Sale
Square Footage 1,387 sqft
Price per Sqft $198
MLS Listing ID 4885834
Sold Date 03/04/22
Style Double Wide,Manuf/Mobile
Bedrooms 3
Full Baths 2
Construction Status New Construction
Year Built 2022
Annual Tax Amount $1,259
Tax Year 2021
Lot Size 2.100 Acres
Acres 2.1
Property Description
Don't miss out on this wonderful 3 bedroom, 2 bath home nestled on 2.1 acres, move right in energy efficient with open floor plan, cathedral ceilings, kitchen with center island, stainless appliances, pendant lighting opens to living room with decorative plank wall, ceiling fan, and beautiful plank flooring, enjoy the dinning area with slider to the back yard. Private master suite with soaking tub, tiled shower and double vanity, 2 sunny guest bedrooms and full guest bath, separated laundry/mudroom, modern flairs throughout, enjoy exploring the 2.1 wooded acres with babbling brook across the street. Great location between Hinesburg and Huntington, easy commute to Burlington, Bristol and ski areas a rare find at this price! Immediate occupancy!
Location
State VT
County Vt-addison
Area Vt-Addison
Zoning Res
Rooms
Basement Slab
Interior
Interior Features Bar, Cathedral Ceiling, Dining Area, Kitchen Island, Kitchen/Dining, Kitchen/Living, Primary BR w/ BA, Natural Light, Laundry - 1st Floor
Heating Gas - LP/Bottle
Cooling None
Flooring Carpet, Vinyl
Equipment Smoke Detectr-HrdWrdw/Bat
Exterior
Exterior Feature Vinyl
Garage Description Driveway
Utilities Available Internet - Cable
Roof Type Shingle - Asphalt
Building
Lot Description Country Setting, Trail/Near Trail, Walking Trails
Story 1
Foundation Slab - Concrete
Sewer Septic
Water Drilled Well
Construction Status New Construction
Schools
Elementary Schools Robinson School
Middle Schools Mount Abraham Union Mid/High
High Schools Mount Abraham Uhsd 28
Read Less
Want to know what your home might be worth? Contact us for a FREE valuation!

Our team is ready to help you sell your home for the highest possible price ASAP







