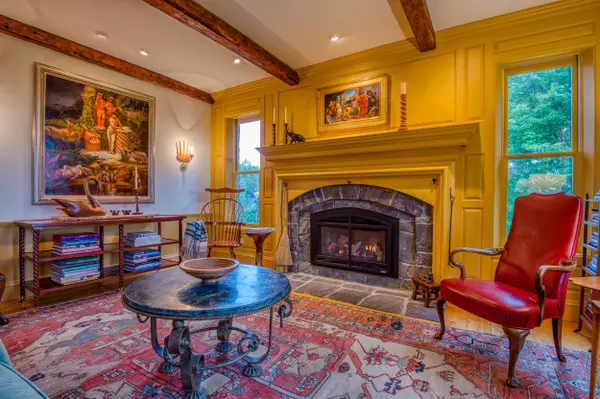Bought with Brent Drouin • Century 21 Mountainside Realty
$1,950,000
$1,999,000
2.5%For more information regarding the value of a property, please contact us for a free consultation.
475 Jesseman RD Sugar Hill, NH 03586
6 Beds
5 Baths
6,556 SqFt
Key Details
Sold Price $1,950,000
Property Type Single Family Home
Sub Type Single Family
Listing Status Sold
Purchase Type For Sale
Square Footage 6,556 sqft
Price per Sqft $297
MLS Listing ID 4884480
Sold Date 03/15/22
Style Colonial
Bedrooms 6
Full Baths 3
Half Baths 1
Three Quarter Bath 1
Construction Status Existing
Year Built 1998
Annual Tax Amount $20,284
Tax Year 2021
Lot Size 41.510 Acres
Acres 41.51
Property Description
41.51 +/-Acres. A Country Estate for the adventuresome yet refined, with innumerable stone walls leading your eye with curiosity to the next spot of beauty. For the person who values seclusion there lies a pond, trails, gladed woods, tea house. Imagine setting out for a morning walk as your private trails guide you to the many sightings of wildlife, the pastures and panoramic view beyond. The stillness and silence in the woods obliging you to start your day with a peaceful and thoughtful mind. The tea house sits tucked on the hillside beyond the pond, a place where only magical moments could transpire! Custom, thoughtful craftsmanship; raised panel wainscoting, plaster, 9-10' ceilings, Aga stove, soapstone counters, 3 floors of radiant heat, generator, AC, front and back staircase. Deliberate 1st floor plan speaks to ease of entertaining and living with primary suite, garden room, living room, office, laundry, library and more. Upstairs, an en-suite, 3 other guest rooms, full bath and writing area. Lower level has Billiard room, den, kitchen, bath and family room which could be specific to caretakers' living, exercise, or separate guest area. A striking timber frame barn, heated, water and electric making for a great hobby or collector's space. Seclusion, privacy and small Village living are its appeal yet within close proximity are larger services and conveniences and sense of youngness and vitality in our communities. Property is being transferred in current use tax status.
Location
State NH
County Nh-grafton
Area Nh-Grafton
Zoning 02 RR1 Rural Residential
Rooms
Basement Entrance Interior
Basement Concrete, Finished, Full, Stairs - Interior, Storage Space, Interior Access, Exterior Access
Interior
Interior Features Attic, Dining Area, Fireplace - Gas, Fireplaces - 3+, Hearth, Primary BR w/ BA, Security, Walk-in Closet, Laundry - 1st Floor
Heating Oil
Cooling Central AC
Flooring Hardwood, Slate/Stone, Tile
Equipment Air Conditioner, Security System, Generator - Standby
Exterior
Exterior Feature Clapboard, Stone
Parking Features Under
Garage Spaces 2.0
Garage Description Driveway, Garage
Utilities Available Satellite Internet
Waterfront Description No
View Y/N No
Water Access Desc No
View No
Roof Type Shingle - Architectural
Building
Lot Description Country Setting, Farm - Horse/Animal, Field/Pasture, Landscaped, Level, Mountain View, Open, Pond, Rolling, Secluded, Slight, Sloping, Trail/Near Trail, View, Walking Trails, Wooded
Story 3
Foundation Concrete
Sewer Private
Water Drilled Well, Private
Construction Status Existing
Schools
Elementary Schools Lafayette Regional School
Middle Schools Profile School
High Schools Profile Sr. High School
School District Profile
Read Less
Want to know what your home might be worth? Contact us for a FREE valuation!

Our team is ready to help you sell your home for the highest possible price ASAP






