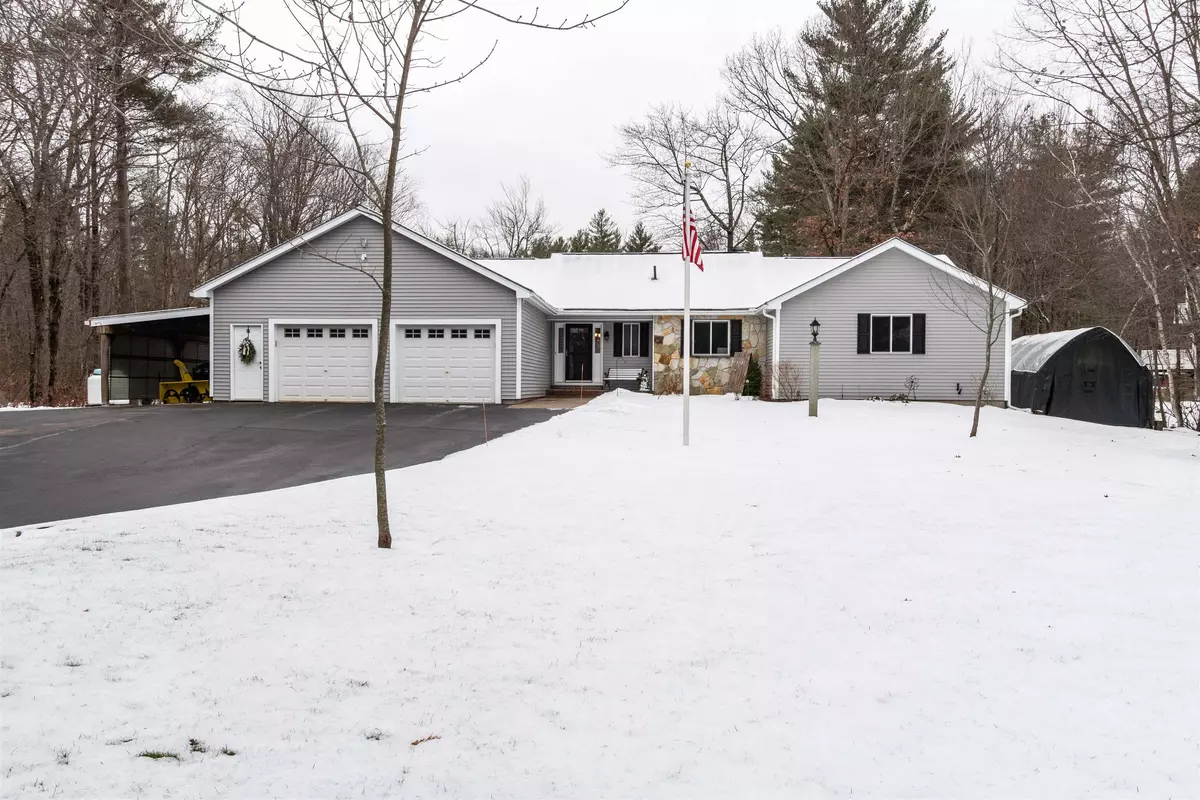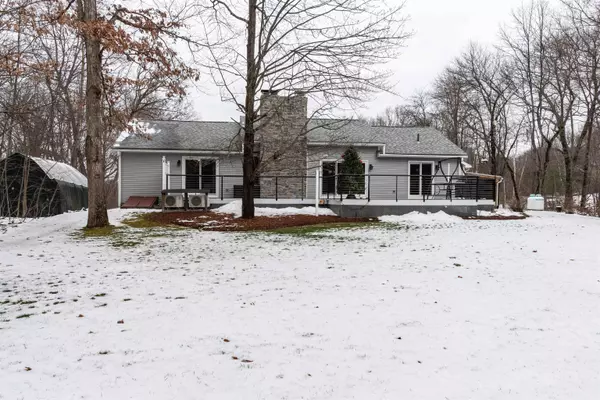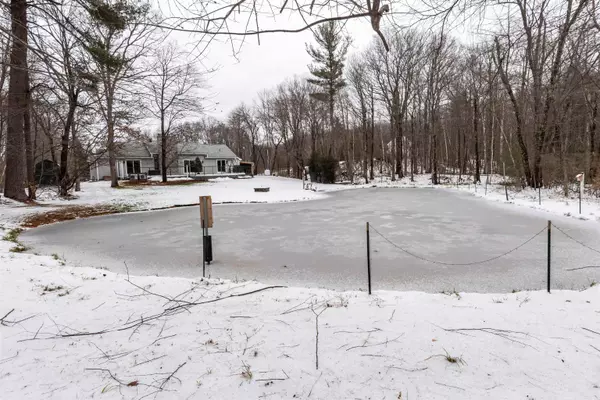Bought with Taryn Quebec • Chinatti Realty Group
$595,000
$525,000
13.3%For more information regarding the value of a property, please contact us for a free consultation.
37 Sargent RD Hollis, NH 03049
3 Beds
3 Baths
1,724 SqFt
Key Details
Sold Price $595,000
Property Type Single Family Home
Sub Type Single Family
Listing Status Sold
Purchase Type For Sale
Square Footage 1,724 sqft
Price per Sqft $345
MLS Listing ID 4894525
Sold Date 03/18/22
Style Ranch
Bedrooms 3
Full Baths 2
Half Baths 1
Construction Status Existing
Year Built 1989
Annual Tax Amount $8,447
Tax Year 2020
Lot Size 2.800 Acres
Acres 2.8
Property Description
Now is your chance! Tastefully updated one level living! Overlooking a private pond, you'll find a picture perfect scene year 'round from your new trex deck or from the coziness inside. The stone fireplace offers you warmth and ambiance adjacent to the spacious kitchen with plenty of storage and counterspace. Let the sunshine in! The Master suite offers a retreat to relax in. Two more bedrooms, one being used as an office, but can easily be converted back to a bedroom. Full bath and separate laundry room with plenty of storage complete this floor. The basement is unfinished, but perfect for a work shop with the pellet stove keeping you comfy, it also vents upstairs. Generator, Mini splits for additional heat and cooling, car port for the extra toys, and a private walking trail in back. The property abuts to conservation land and is nicely set back on a cul-de-sac. Close to shopping, a great commuter location! Sought after schools too!
Location
State NH
County Nh-hillsborough
Area Nh-Hillsborough
Zoning RA
Body of Water Pond
Rooms
Basement Entrance Walk-up
Basement Concrete, Full
Interior
Interior Features Cedar Closet, Ceiling Fan, Fireplace - Wood, Kitchen Island, Kitchen/Family, Primary BR w/ BA, Walk-in Closet, Laundry - 1st Floor
Heating Gas - LP/Bottle, Oil, Pellet
Cooling Mini Split
Flooring Carpet, Hardwood, Tile
Equipment Irrigation System, Stove-Pellet
Exterior
Exterior Feature Vinyl Siding
Parking Features Attached
Garage Spaces 2.0
Garage Description Off Street, Parking Spaces 11 - 20
Utilities Available High Speed Intrnt -Avail, Underground Utilities
Waterfront Description Yes
View Y/N Yes
Water Access Desc Yes
View Yes
Roof Type Shingle - Asphalt
Building
Lot Description Country Setting, Landscaped, Level, Pond, Pond Frontage, Walking Trails, Wetlands, Wooded
Story 1
Foundation Poured Concrete
Sewer Private
Water Drilled Well, Private
Construction Status Existing
Schools
Elementary Schools Hollis Primary School
Middle Schools Hollis Brookline Middle Sch
High Schools Hollis-Brookline High School
School District Hollis-Brookline Sch Dst
Read Less
Want to know what your home might be worth? Contact us for a FREE valuation!

Our team is ready to help you sell your home for the highest possible price ASAP







