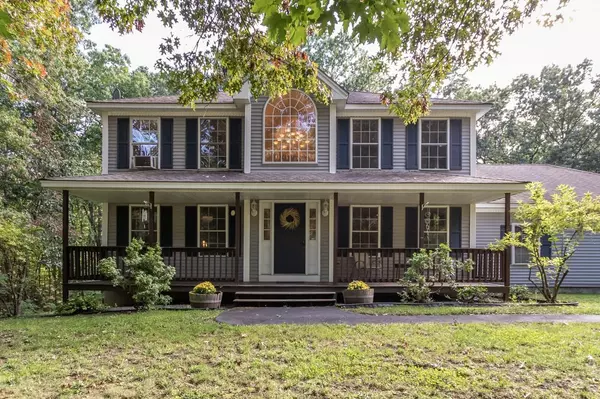Bought with Nicole Garrity • EXP Realty
$577,000
$529,900
8.9%For more information regarding the value of a property, please contact us for a free consultation.
8 Fieldstone DR Hooksett, NH 03106
3 Beds
3 Baths
2,176 SqFt
Key Details
Sold Price $577,000
Property Type Single Family Home
Sub Type Single Family
Listing Status Sold
Purchase Type For Sale
Square Footage 2,176 sqft
Price per Sqft $265
MLS Listing ID 4896957
Sold Date 03/21/22
Style Colonial
Bedrooms 3
Full Baths 2
Half Baths 1
Construction Status Existing
Year Built 1999
Annual Tax Amount $7,788
Tax Year 2021
Lot Size 1.500 Acres
Acres 1.5
Property Description
Convenience and comfort are yours with this beautiful Hooksett home. Enjoy the peaceful setting that is moments from highways and shopping! You will love the updated spacious kitchen that is open to the family room with access to the rear deck. The front farmer's porch is a great place to relax and provides that sharp looking curb appeal you're looking for! There's an oversized heated garage with a spot for your workbench and extra storage. Plus, a brand new 10x16 shed just off the driveway! Brand new luxury plank flooring in the kitchen and dining room and beautiful new carpet in the family & living rooms. A two story foyer greets you as you enter this lovely home. Recently updated high efficiency heating gives you lots of options to heat and cool this home with minimal cost. There's a fantastic walk-out basement just waiting to be finished with lots of potential for future family room, office or in-law.
Location
State NH
County Nh-merrimack
Area Nh-Merrimack
Zoning MDR
Rooms
Basement Entrance Walkout
Basement Full, Unfinished, Walkout
Interior
Interior Features Ceiling Fan, Dining Area, Fireplace - Wood, Kitchen/Family, Primary BR w/ BA, Laundry - 1st Floor
Heating Oil
Cooling Central AC, Mini Split
Flooring Carpet, Hardwood, Vinyl Plank
Equipment Radon Mitigation, Stove-Pellet
Exterior
Exterior Feature Vinyl Siding
Parking Features Attached
Garage Spaces 2.0
Utilities Available Internet - Cable
Roof Type Shingle - Asphalt
Building
Lot Description Rolling, Subdivision, Wooded
Story 2
Foundation Poured Concrete
Sewer Septic
Water Drilled Well
Construction Status Existing
Schools
Middle Schools David R. Cawley Middle Sch
High Schools Pinkerton Academy
School District Hooksett School District
Read Less
Want to know what your home might be worth? Contact us for a FREE valuation!

Our team is ready to help you sell your home for the highest possible price ASAP







