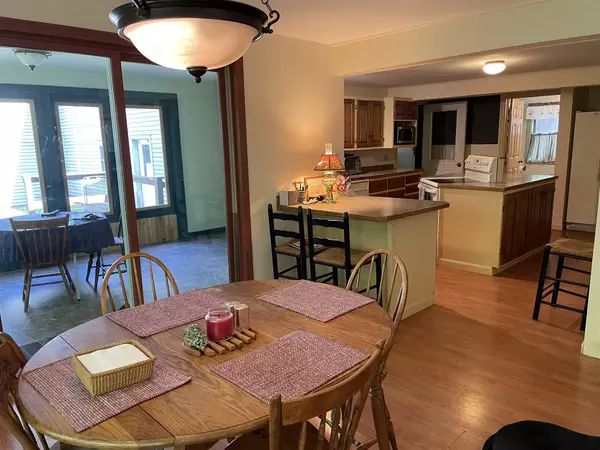Bought with David R Haine • David Haine Real Estate
$462,500
$475,000
2.6%For more information regarding the value of a property, please contact us for a free consultation.
1340 Cleveland Hill RD Tamworth, NH 03864
3 Beds
3 Baths
4,382 SqFt
Key Details
Sold Price $462,500
Property Type Single Family Home
Sub Type Single Family
Listing Status Sold
Purchase Type For Sale
Square Footage 4,382 sqft
Price per Sqft $105
MLS Listing ID 4868527
Sold Date 03/22/22
Style Cape
Bedrooms 3
Full Baths 2
Three Quarter Bath 1
Construction Status Existing
Year Built 2001
Annual Tax Amount $12,806
Tax Year 2020
Lot Size 7.500 Acres
Acres 7.5
Property Description
Just outside the quaint town of Tamworth sits a roomy Cape, sitting on 7+ wooded acres with a gentle stream on one boundary. This spacious home was lovingly built by this family & has never been on the market before. You'll enjoy sitting on the wide farmers porch, listening to the sounds of the birds on a beautiful New Hampshire day. Inside, enjoy one level living with master bedroom, laundry, large open living room with fireplace, and a kitchen with a view of the screen porch & deck beyond. Two very large bedrooms upstairs are separated by a roomy landing, the perfect space for a home office. Bedrooms share a Jack-and-Jill full bath, wait until you see the closet space in the bedrooms! Attached oversized heated two-car garage is just across the hall from the kitchen. Cellar houses all utilities with space for a winter's worth of wood & a large living space with 3/4 bath. Looking for income property? The one bedroom apartment over the garage, currently occupied by a great tenant who would love to stay if given the opportunity. Beyond the garage is a large barn-- previously home to a small boarding stable-- with lockers for each of the stalls. Barn includes a tack room, water faucet, 6 stalls & a concrete aisle. If you have animals, you'll need hay, the huge loft will hold a year's worth. How many toys can you store here? Besides the large garage & barn, there is an equipment shed with a workshop and two large bays that could hold a tractor, boator RV, even a loft.
Location
State NH
County Nh-carroll
Area Nh-Carroll
Zoning No Zoning
Rooms
Basement Entrance Interior
Basement Concrete, Full, Partially Finished, Stairs - Interior, Storage Space, Interior Access, Stairs - Basement
Interior
Interior Features Ceiling Fan, Dining Area, Fireplace - Wood, In-Law Suite, Kitchen Island, Kitchen/Dining, Living/Dining, Primary BR w/ BA, Natural Light, Walk-in Closet, Wood Stove Hook-up, Laundry - 1st Floor
Heating Gas - LP/Bottle, Oil
Cooling None
Flooring Carpet, Laminate, Vinyl
Equipment Smoke Detector, Stove-Wood
Exterior
Exterior Feature Wood
Parking Features Attached
Garage Spaces 2.0
Garage Description Driveway, Garage, On-Site, Parking Spaces 6+, RV Accessible
Utilities Available Phone, Cable - At Site, Gas - LP/Bottle, Internet - Cable
Roof Type Metal
Building
Lot Description Country Setting, Farm - Horse/Animal, Secluded, Sloping
Story 1.75
Foundation Concrete, Poured Concrete
Sewer Concrete, Leach Field - Existing, Leach Field - On-Site, On-Site Septic Exists, Private, Septic
Water Dug Well
Construction Status Existing
Schools
Elementary Schools Kenneth A. Brett School
Middle Schools A. Crosby Kennett Middle Sch
High Schools A. Crosby Kennett Sr. High
School District Sau #9
Read Less
Want to know what your home might be worth? Contact us for a FREE valuation!

Our team is ready to help you sell your home for the highest possible price ASAP






