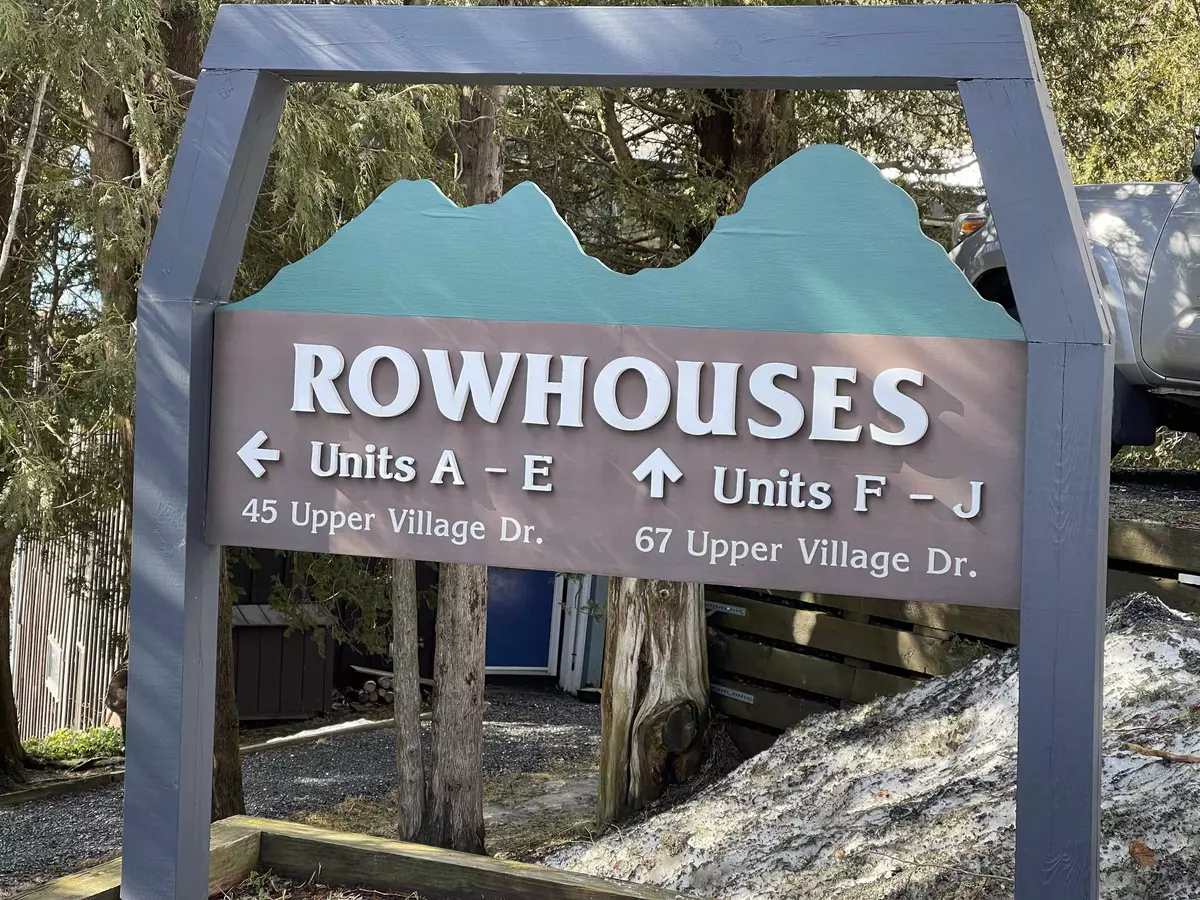Bought with Brooke Cunningham • Sugarbush Real Estate
$625,000
$625,000
For more information regarding the value of a property, please contact us for a free consultation.
67 Upper Village RD #J Row House Warren, VT 05674
3 Beds
2 Baths
1,176 SqFt
Key Details
Sold Price $625,000
Property Type Condo
Sub Type Condo
Listing Status Sold
Purchase Type For Sale
Square Footage 1,176 sqft
Price per Sqft $531
MLS Listing ID 4898964
Sold Date 04/08/22
Style Contemporary
Bedrooms 3
Full Baths 1
Three Quarter Bath 1
Construction Status Existing
HOA Fees $200/qua
Year Built 1964
Annual Tax Amount $4,011
Tax Year 2021
Property Description
SKI ON SKI OFF! "These never come on the market!" Here is a great opportunity to own a handsomely renovated Row House getaway in the heart of the Mad River Valley. You will be able to rest from a day of playing in the snow next to the wood burning fireplace in the top floor living room. During the summer months you'll surely enjoy stargazing nightly, or watching the fireworks from one of the three Lincoln Peak facing decks. The kitchen is updated with granite counters, a glass top Jenn-Air stove, a KitchenAid dishwasher, and a GE refrigerator. There is a disposal in the deep stainless steel sink and plenty of counter space for cooking and entertaining. There are expansive storage options for all your kitchen needs. The open air dining room is outfitted with a custom dining table and matching chairs of maple and iron along with a bench adding seating for all. For a special treat, there is a lower level playroom with a NEW, never used, wood burning stove which is off the deck to the six person hot tub and your back yard to Sugarbush Lincoln Peak ski area. Ski in and out on the out to Lunch Trail. The large deck has a ski locker and on the lower level are cubbies for your equipment near the laundry center. This townhouse is very well thought out and waiting for its new owners to create long-lasting memories and make it their own.
Location
State VT
County Vt-washington
Area Vt-Washington
Zoning RES
Interior
Interior Features Dining Area, Draperies, Fireplace - Wood, Furnished, Hot Tub, Kitchen/Dining, Primary BR w/ BA, Natural Light, Laundry - 1st Floor
Heating Electric, Gas - LP/Bottle
Cooling None
Flooring Carpet, Ceramic Tile, Tile
Equipment CO Detector, Humidifier, Smoke Detectr-HrdWrdw/Bat, Stove-Wood
Exterior
Exterior Feature Wood Siding
Garage Description Off-Site, Unassigned
Utilities Available Cable - At Site, DSL, Gas - On-Site
Amenities Available Master Insurance, Landscaping, Snow Removal, Trash Removal
Roof Type Other
Building
Lot Description Landscaped, Mountain View, Ski Area, Sloping, Trail/Near Trail, View, Wooded
Story 3
Foundation Concrete
Sewer Community
Water Community
Construction Status Existing
Schools
Elementary Schools Warren Elementary School
Middle Schools Harwood Union Middle/High
High Schools Harwood Union High School
School District Washington West
Read Less
Want to know what your home might be worth? Contact us for a FREE valuation!

Our team is ready to help you sell your home for the highest possible price ASAP






