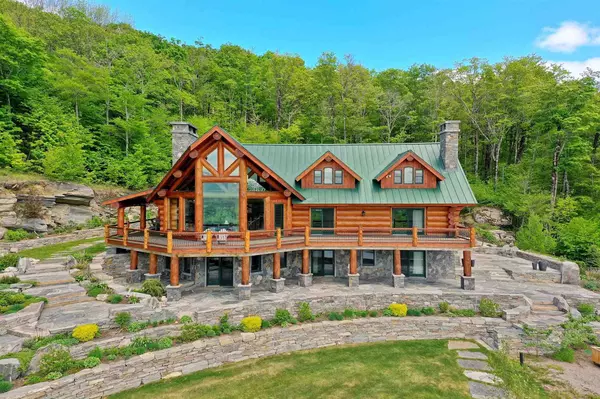Bought with Meredith H Stock • Four Seasons Sotheby's Int'l Realty
$3,200,000
$3,200,000
For more information regarding the value of a property, please contact us for a free consultation.
358 Andover Ridge RD Andover, VT 05143
7 Beds
6 Baths
7,589 SqFt
Key Details
Sold Price $3,200,000
Property Type Single Family Home
Sub Type Single Family
Listing Status Sold
Purchase Type For Sale
Square Footage 7,589 sqft
Price per Sqft $421
MLS Listing ID 4864436
Sold Date 04/08/22
Style Cabin,Log
Bedrooms 7
Full Baths 3
Half Baths 1
Three Quarter Bath 2
Construction Status Existing
Year Built 2014
Annual Tax Amount $33,462
Tax Year 2020
Lot Size 72.800 Acres
Acres 72.8
Property Description
Tucked away on Andover Ridge Rd you will find one of the most spectacular properties in Southern VT. This remarkable log home features 7 bedrooms and over 7,000 sq ft of finished living space. The main floor is an open floor plan that features, a large kitchen with granite counters, custom cabinetry, top end appliances and an full length of kitchen island. The kitchen opens up to the dining area and a living room that boasts a custom stone wood burning fireplace, vaulted ceilings and floor to ceiling windows that give you breathtaking westerly views for picturesque sunsets and year round enjoyment of all the changing seasons. The main floor also features a den study and an owners en suite bedroom with gas fireplace. The main floor includes multiple accesses to the large wrap around deck looking down to the pond and property. On the second floor you'll find a game room loft and 3 more bedrooms including another en suite master. Down below the finished basement has a large family/ rec room for gathering, 3 more bedrooms with another en-suite master. The lower floor is a walkout to the stone patio that leads down to the amazing lined pond surrounded by incredible stone work, walls and perennial gardens giving you a truly breathtaking setting. The pond even features a waterfall incorporated into the stone work. 72.8 acres with accessible road frontage on Weston-Andover Rd. Possible future development. Just a short distance to Weston, several ski resorts, and VAST trails.
Location
State VT
County Vt-windsor
Area Vt-Windsor
Zoning res
Rooms
Basement Entrance Walkout
Basement Climate Controlled, Finished, Full, Insulated, Stairs - Interior, Walkout, Interior Access
Interior
Interior Features Bar, Blinds, Cathedral Ceiling, Ceiling Fan, Dining Area, Fireplace - Gas, Fireplace - Wood, Fireplaces - 3+, Hearth, Home Theatre Wiring, Kitchen Island, Kitchen/Dining, Primary BR w/ BA, Natural Light, Natural Woodwork, Security, Storage - Indoor, Walk-in Closet, Walk-in Pantry, Window Treatment, Laundry - 1st Floor, Smart Thermostat
Heating Gas - LP/Bottle
Cooling None
Flooring Hardwood, Tile
Exterior
Exterior Feature Log Home
Parking Features Detached
Garage Spaces 3.0
Utilities Available Cable - Available, Fiber Optic Internt Avail, Gas - LP/Bottle
Roof Type Standing Seam
Building
Lot Description Country Setting, Hilly, Landscaped, Major Road Frontage, Mountain View, Pond, Secluded, Timber, Trail/Near Trail, View, Wooded
Story 2
Foundation Concrete, Poured Concrete
Sewer 1000 Gallon, Mound, Septic
Water Drilled Well
Construction Status Existing
Schools
Elementary Schools Chester-Andover Elementary
Middle Schools Green Mountain Uhsd #35
High Schools Green Mountain Uhsd #35
School District Chesterandover Usd 29
Read Less
Want to know what your home might be worth? Contact us for a FREE valuation!

Our team is ready to help you sell your home for the highest possible price ASAP







